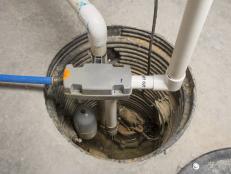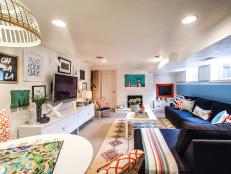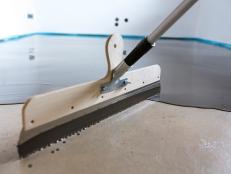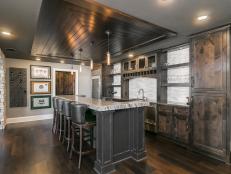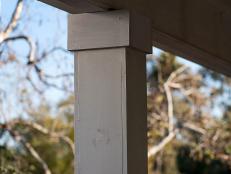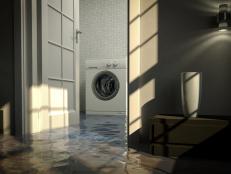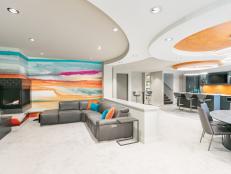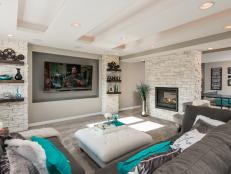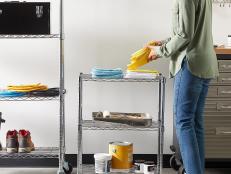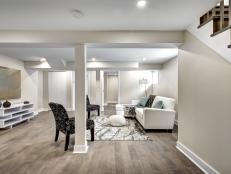Transitional Basement With All the Trimmings
These homeowners had the right idea when they decided to make the most of their unfinished basement. With an open floor plan, transitional style and the addition of a gorgeous kitchen, living space, game room and even a wine cellar, this once-bare basement is now the highlight of the home.
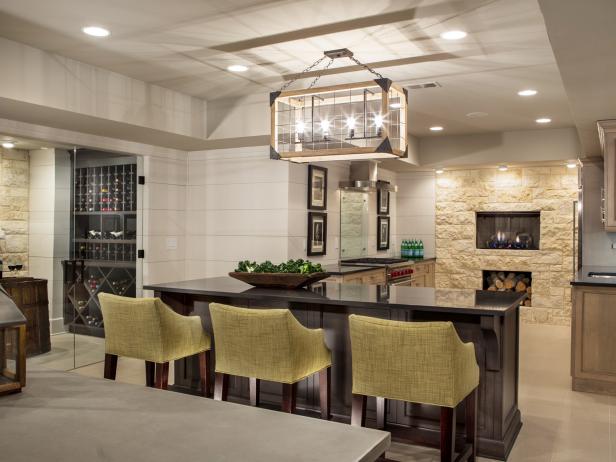
Pineapple House Interior Design
What were the main items on your client’s wish list?
The family wanted a space where they could enjoy multiple activities, whether it was just with the kids or entertaining for family and friends. They desired a space that didn’t look like your typical basement, and they wanted all the finishes and furnishings to be kid-friendly.
What were your main goals for this project?
The basement was a raw, open space with some large setbacks and partitions around the perimeter, so the first challenge was to figure out what activities would be done where. The clients’ vision included a television area, pool table, workout room, bathroom, kitchen, table for eating and a wine cellar. Each area had to relate to the next and ultimately work as one unified space.
In the space, we unified the TV and main gathering area into an entertainment room, and we featured a second television in the storage center that is built into the wall in the dining area. In the centrally located entertainment room, two swivel chairs offer comfort while visitors can either watch TV, enjoy conversations with guests on the sofa or supervise activities in either the game room or kitchen. With storage in mind, we carve out three different closets: a mechanical closet, storage closet and an audio-visual closet that can be locked. The full bath is placed next to the exercise room, and the wine cellar adjacent to the kitchen hosts a tasting table while its two glass doors open directly into the dining area.
And again, the clients wanted their space to be special and not like a typical basement. We got creative with finishes and materials to achieve a unique look. We used horizontal wood planks on the walls, lightly stained wood in the ceiling soffits and accent walls of natural stone. We even constructed a stone fireplace as the focal point of their kitchen!
The ceiling treatments were a major element that influenced the charm of the environment. We were able to specify both drywall ceilings and gorgeous, ashen-stained wooden ceiling treatments. The resulting environment has no resemblance to a basement.
A Dazzling Basement Update With Open Floor Plan
See All PhotosWhat makes this space unique to your client?
In this case, the clients could not use the space for more than storage, because it was an unfinished basement. They wanted a recreational and entertainment area where they could enjoy family and friends. They were extremely busy with work and their five year-old and three year-old twins. Their lifestyle made it mandatory for the new space to be kid-friendly and easy to maintain.
We chose “no-fuss” components like stone and wooden walls, porcelain-tile floors, leather and other very durable fabrics for the upholstered furniture, metal bookshelves, distressed and salvaged wood case pieces, solid-surface countertops, a cement-top dining table and wooden benches and stools . This allows everyone to engage in activities in the space with the ease of knowing nothing will get ruined.
What was your biggest obstacle in the space?
Architecturally speaking, working in a basement always presents its challenges. Dealing with existing duct work, plumbing, soffits and encountering varying ceiling heights is a challenge. This space was not defined, yet ultimately, everything had to look intentional and cohesive. Pineapple House handled both the architectural design and interior design, which are two legs of a three-legged stool. The third leg requires a knowledgeable builder. Renovations always present structural issues that must be resolved, and the collaboration of the Pineapple House design team with the builder (Corey Regan of Trademark Building Company) really worked well.
For example, we had originally planned for a pizza oven in the kitchen. The clients wanted this unusual feature because the oven would be a fun activity that would bring the family together. Once the process started, we discovered that we could not properly vent the pizza oven without completely rebuilding the existing chimney chase. We were determined to include a fire feature for the great ambiance it provides, so we decided to replace the oven with a vent-less fireplace. The fireplace is a key focal point in the kitchen and is remote controlled for safe, matchless ignition and convenience. Further, we include an opening in the stone wall that surrounds the fireplace to hold the fire logs. It suggests that the fireplace burns wood, creates the appropriate emotional feel in the kitchen, and adds dimension and interest to the surround’s design.
Also, it is important that light penetrates into the space, so we minimized blocking natural light from the pair of double windows in the exterior wall by maintaining large openings from room to room. For the wine cellar and for both doors into the home gym, we employ glass doors.
What was the inspiration for this project?
The duality of appealing to adults as well as children seeded a lot of thought when we started designing the environment. It had to be safe and inviting to small children, yet sophisticated enough for adults.
Was there a specific fabric or color that brought the design together?
The plan was to keep most of the small space neutral with pops of color here and there. We used the fabric, “Exuberance,” (from the Threads by Lee Jofa collection) as our springboard pallet. It has a beautiful linen background with ikat embroidery in greens, blues and grays. We used it on the sofa pillows and continued with it on the dining area’s host and hostess chairs. We worked the coloration onto the barstools with a solid pop of green and continued it with the accessories throughout the space. Although everything remained fairly neutral, this fabric was our source of inspiration for dashes of color throughout.
What is your favorite element of the space?
I think what makes me, personally, most proud is that we created a space that fulfills all of our clients’ needs. It addresses each way they want to use the space. It’s family-focused, comfortable, inviting and unique!
My favorite element in the space is the use of wide horizontal planks on the walls. Although we have done this in previous projects, it took on an entirely different feeling in this application. We painted it in Sherwin Williams “Incredible White,” and it resulted in a soothing, clean backdrop. The planked wall treatment is not something you generally find in a basement, and it worked well to create a unified look, while still giving it some interest.
What makes this project uniquely yours?
In addition to the interior design, Pineapple House enjoys orchestrating the architectural specifications of a project if it needs it. When we are involved with new constructions and renovations, the creative use of materials is one of our firm’s defining aspects. We select building materials and determine finishes, patterns and areas to apply them, so they make sense with the scheme while creating a “wow” factor. For example, we selected the three limestone accent walls. Early home foundations were built on stone, so the use of the stone in the basement feels right. We made sure that each stone wall has charm. One majestically frames the fireplace, while the one in the wine cellar has stones pulled forward so battery-operated candles can sit on the ledges and create a mood. In the game room, the stone wall has added dimension via a recessed niche that is practical as it allows the bar stools to tuck under the rough-hewn wood drink ledge and stay out of the way of the billiard table. The stone walls bring emotional and visual impact while creating rhythm from room to room.
What are the “hidden gems” in your design?
There is a feature wall in every major area. They work together like harmony in a melody. Consider the limestone wall with a reclaimed wooden drink ledge in the game room, the ashen-stained horizontal wood wall that echoes the ceiling treatment and showcases the television in the living room, the hearty, textured fireplace wall in the kitchen, and the multi-dimensional ledged wall in the cellar. While some materials are repeated, they are used in a different way in each space and every area has a focus. While furnishings like the wooden crate light fixture in the dining area are the icing on the cake, the basement’s strong character and charm is created through its materials and finishes.











