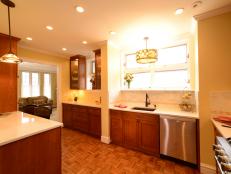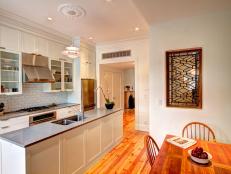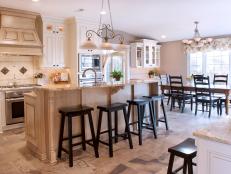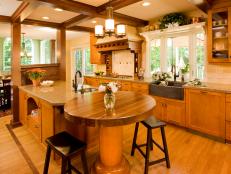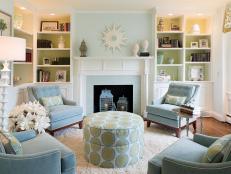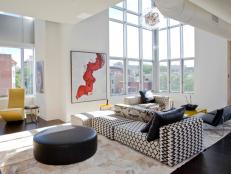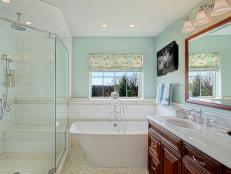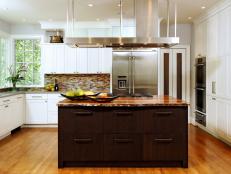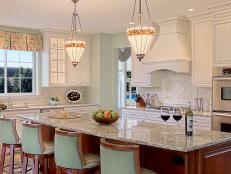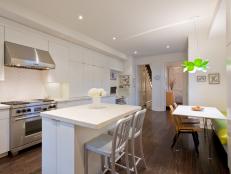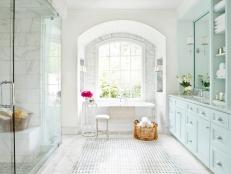Traditional Condo Remodel
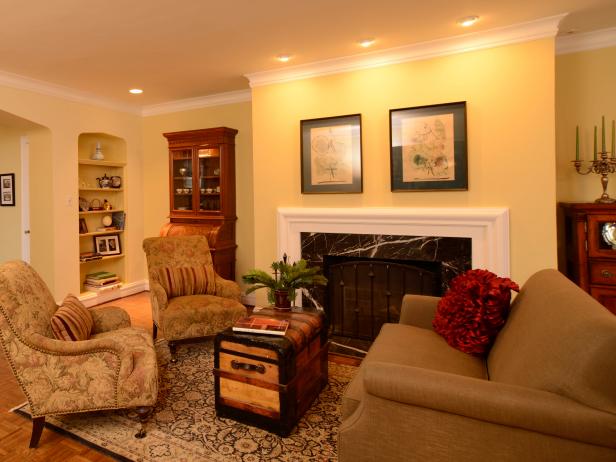
When this Chicago family came to Nancy Snyder with a plan to remodel their condominium, the designer had one objective in mind: give it an update while still keeping some of the history intact. The end result was a classic traditional design that allows room for the whole family to work, play and relax.
What were the main items on the family’s wish list?
1. Update the kitchen while maximizing storage space.
2. Make a place for the 11-year-old son to do homework and play in the main part of the condominium, rather than in his bedroom.
Traditional Condo Kitchen Remodel
See All PhotosWhat was the single largest challenge you wanted to address for this client?
The layout of the front half of the condominium did not work for today’s lifestyle.
As configured in 1927, the layout included a formal foyer, which led to a large, formal living room, which led to a huge dining room. The kitchen space was isolated and arranged for the maid and cook, complete with an inconspicuous and awkward entry. Utilizing these spaces as initially intended left mom out of the action, and provided little workable space for a soon-to-be teenage boy and his friends.
Traditional Kitchen, Living and Dining Room
See All PhotosWhat was your biggest obstacle in this space?
Integrating the kitchen into the rest of the home was the biggest issue. In 1927, the layout was configured to have the maid enter the kitchen from her room or the hallway, to avoid being seen in the public spaces.
The solution came to me early on, but in the middle of the night — the location of the kitchen entry had to change if we were to create a more workable space! However, the owner and the condo board had concerns about modernizing the condo layout, with fears that doing so would detract from the vintage nature of the building. In addition, the interior walls were brick, plaster and lathe, which was difficult to re-configure.
I called in an architect to certify that we could cut an opening through the main “spine” of the condo, and convinced the owner, who in turn convinced the condo board, that a new archway leading from the foyer to the kitchen could be completed while preserving the vintage feel in the unit.
When the archway was initially cut into the wall, the homeowner and her son were so delighted they literally ran in a circle among the newly-connected spaces!
How does the end result match up with your original vision for the space?
The end result embodies my initial vision and is even extremely close to my initial plans. Extra plumbing work to move a pipe that was in the way of the cabinetry on either side of the sink required a narrowing of the stack of drawers. We also had a small change to the decorative lighting fixtures in the kitchen: the sconces originally planned for above the counter had to become pendants because of the difficulty in running conduit through the brick/plaster/lathe wall.
What surprised you the most about the project?
I am always learning about the construction of our older buildings here in Chicago. I was surprised to learn that a common practice in the 1920s was to fill open spaces around plumbing stacks with rubble. We learned this when we broke through a wall and were greeted by an out-pouring of rock and concrete chips! In addition, when we started to remove the ceiling, we found a live water line, or rather it found us, buried within the plaster and lathe in the kitchen ceiling — no doubt a remnant of some former kitchen rehab.
These little surprises reinforced that when doing rehabs, one must proceed with caution, expect the unexpected, and always know where your shut-off valves are!
What are the hidden gems in your plan?
The floor-to-ceiling pantry looks seamless, but is actually a clever use of two spaces:
- An existing open-shelf pantry — at 19 inches deep it provides a large amount of usable storage.
- A newly-constructed, very small space in front of a cement support column — at 8 inches deep it is perfect for spices and canned goods.
The newly-constructed part of the pantry allowed us to add a re-cycle drawer as support for one end of the homework area.
We also used many elements to carry the vintage nature of the rest of the home into the kitchen, again creating a seamless feel among the spaces. We wanted the look of the marble so often used in the late 20s. The selection of Silestone’s Lagoon marble-look surface was ideal. We matched that with honed Bianco Ventiana marble subway tile on the backsplash to create the vintage look we wanted. The key was the use of stained glass decorative lighting. The use of bronze fixtures, the E-granite sink and bronze cabinet hardware solidified the look.
We also reconfigured the living spaces, utilizing the former dining room as a family room, and combining the formal seating and dining space into the former huge living room. Adding a vintage design chandelier over the dining table makes it seem that the room has always been this way!







