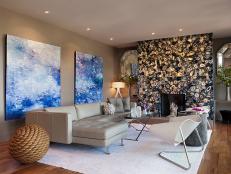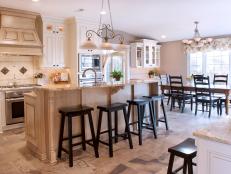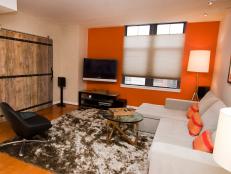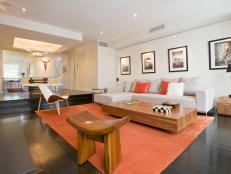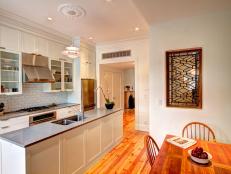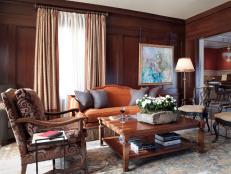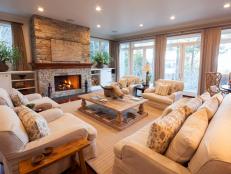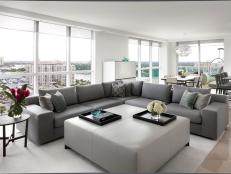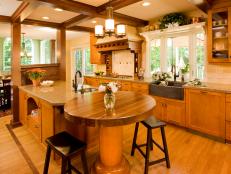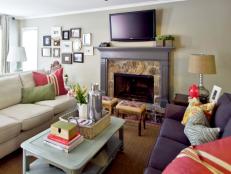Traditional Style Living Room With Modern Twist
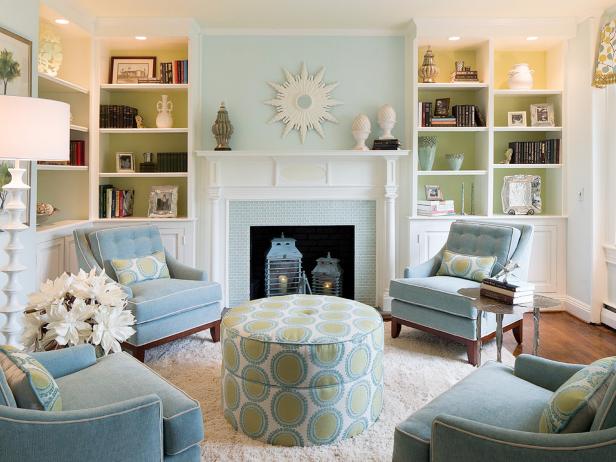
Alan Gilbert, Scripps Networks, LLC
Designer Liz Dickson gives this small room major impact with just the right use of fun colors, classy accessories and oh-so-comfy furnishings. Her overall design not only makes the room appear larger, but it also adds a fresh updated feel while staying true the traditional style of the space.
Describe the homeowner's wish list.
In designing this room for the Baltimore Symphony Decorators’ Show House, the goal was to create a warm and inviting space that would emphasize the room’s wonderfully quaint size, the elegant fireplace and the beautiful view from the window. In addition, I wanted to create a space that felt interesting and fresh yet was still true to the traditional architecture of the home. To accomplish this task, I used current, colorful fabrics to upholster furniture with traditional lines and added lighting and accessories to create the perfect balance of refined and modern.
Traditional Style Living Room With Modern Twists
See All PhotosWhat was the biggest issue the design addressed?
The largest issue in the space was the off-center placement of the fireplace on the back wall. In order to address this issue, furniture was arranged in a circular seating group which served as a distraction from the fireplace placement and made the room feel balanced. In addition, this arrangement took advantage of the predominately square shape of the room and encouraged conversation, whether enjoying the fireplace or the view through the window.
Describe an obstacle in the space.
The abundance of built-in cabinetry had the potential for an interesting and well-edited group of accessories but needed to be given a facelift. In order to update the 1970s DIY bookshelves, I replaced glass shelving with custom-wood shelves, built soffits to install recessed lighting and divided the large expanse of cabinetry to the right of the fireplace. Additionally, to offset all the white woodwork, the backs of the bookshelves were painted green, which also served as a colorful backdrop for accessories.
How did the end result match your original vision?
For the most part, the room matched up with my original vision for the space. One area where I made a change that I think had a huge impact was the fireplace surround. My original plan was to paint the brick surround white; however, I chose instead to cover it in blue, glass subway tile. This served to visually unify the fireplace with the wall above, and the small 1-by-2-inch size of the tile further emphasized the quaint feel of the room.
What are the hidden gems that make a big difference?
The inspiration for the room started with the geometric fabric used for the ottoman and pillows. The fabric is fun and spirited with a wonderful, fresh color combination. As such the fabric dictated the color palette for the entire room. For the walls, a beautiful, warm, blue color gives the room a tranquil feel which is enhanced by the rich, green color highlighting the back of the built-in cabinetry. On the ceiling a very, very subtle hint of green serves to emphasize the crown molding. Blue chenille on the chairs coordinates with the chenille accents in the ottoman fabric and the rich texture of the shag carpeting. Additionally, beautiful watercolor paintings of local landmarks and a series of watercolor tree prints were chosen for their softness and color palette, and a charming valance with soft pleats in a coordinating fabric completes the space.











