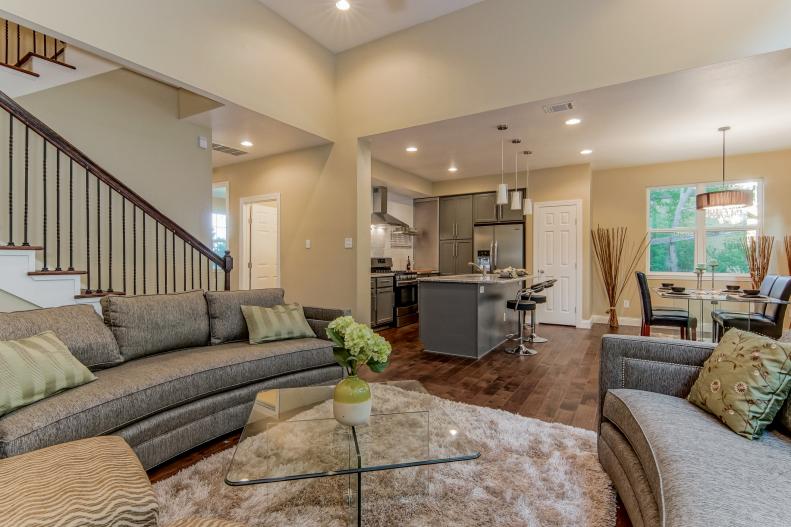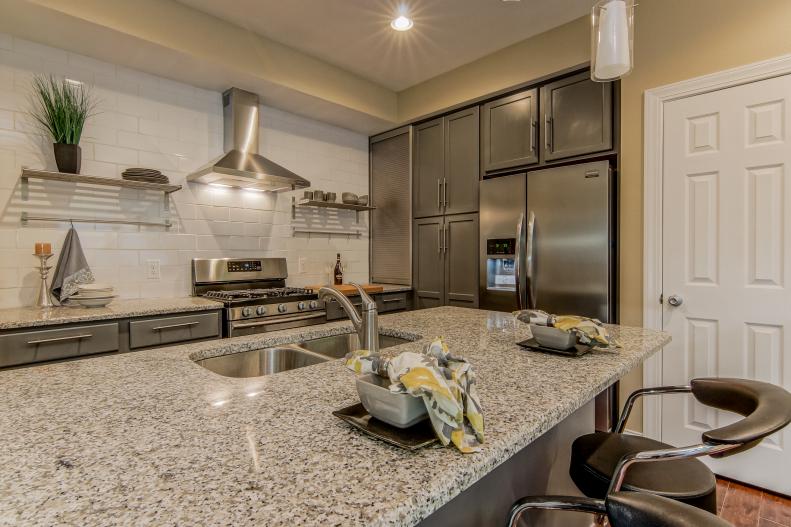1 / 10
Photo: Luciana Corwin.
From:
Luciana Corwin.
Townhouse Exterior Features Neutral Stone
This charming townhouse exterior features a combination of neutral stone, wood shingles and siding.









