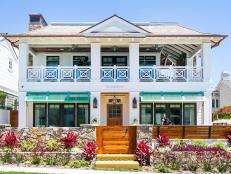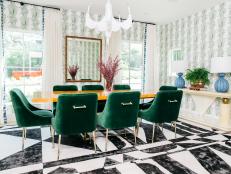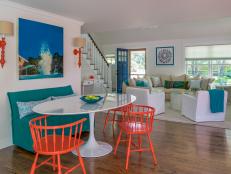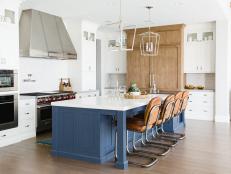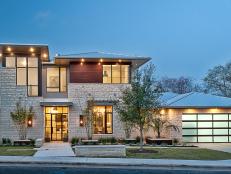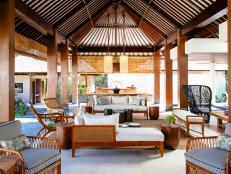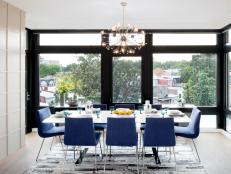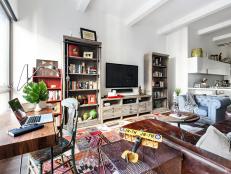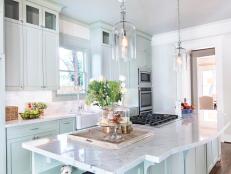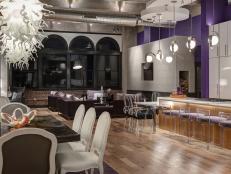Small Beach Cottage That's Big on Style
Located in Ipswich, Mass., this sunny beach cottage features clever space-planning tricks that prove good things do come in small packages.
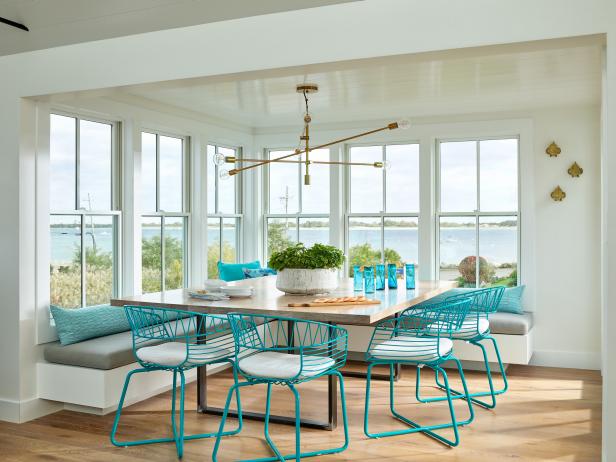
Jared Kuzia Photography

Featuring sweeping views of the surrounding dunes and sea, this coastal cottage maximizes the home's small footprint with smart storage solutions, dual-purpose furnishings and a watery color palette that brings the outdoors in. Designer Kristina Crestin, our 2019 HGTV Designer of the Year, answers our Q's on what makes this custom-built home a standout, plus gives her tips for making the most of the space you have.
What was the main item on your client’s wish list?
Kristina: "For this project, the driving goal was a big open kitchen, living and dining space to fit everyone. This home is all about the beach and activities, so bedrooms could be tiny and weren’t as important since no one needs to spend time there. So fitting a family of five in a small footprint was the goal."

Jared Kuzia Photography
What influenced your color choices?
Kristina: "Our location by the ocean. In New England, the ocean is a deep blue and we wanted to bring a modern blue into the space that didn’t scream at you. So we worked for a deep-blue-almost-black tone to repeat around the house. Because it's a beach house, we didn’t want to abandon a sense of fun so the pops of turquoise add that fun element. Finding the dining chairs happened first and we selected the other turquoise tones after that."
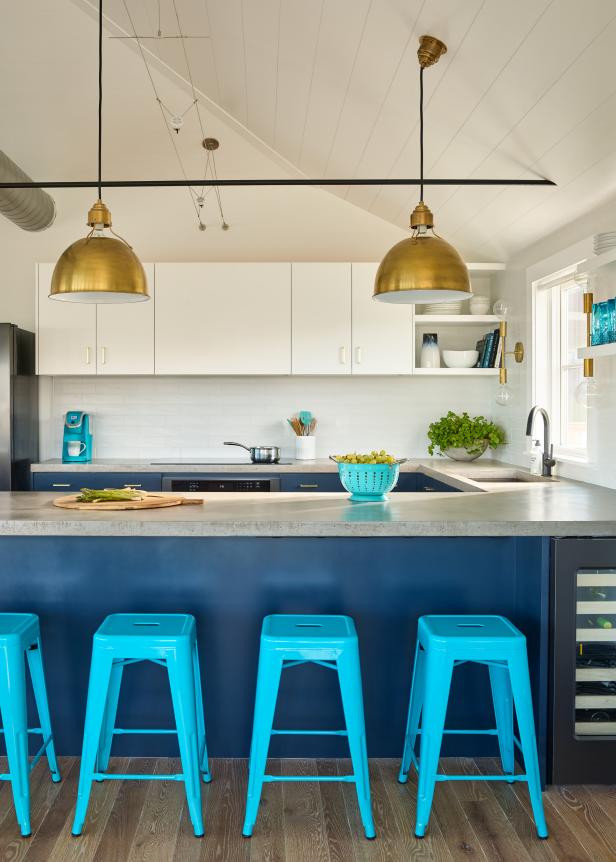
Jared Kuzia Photography
What makes this home unique to your client?
Kristina: "In this case, I love that the location is the site of the homeowner's grandparents' former cottage. There was no way to work with the existing structure, so this house is new construction but I love that we were able to reuse the site."
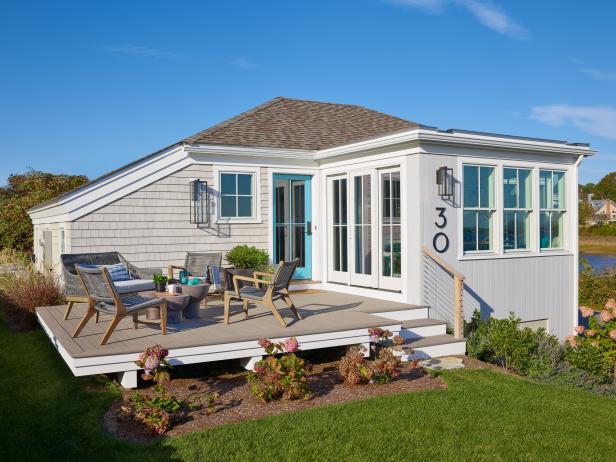
Jared Kuzia Photography
What was the inspiration for the style of this home?
Kristina: "I'd call this style modern cottage. The homeowner was looking for a modern feel. Talking through color to bring in the coastal feel was a starting point early on as we didn’t want the home to be a modern palette of all black, white and grey and not relate to its waterside location. The deep saturated blue color for the kitchen was a key decision to balance all the white. We repeated that color in the mudroom and again in the bunkroom when we found an abstract watery wallpaper that we used along the back wall. Pops of turquoise layer into the interior as it’s a favorite color of both mine and the clients. The dining chairs were picked early on as a way to bring color and pattern to this space, repeating that color on the kitchen counter stools and the front door. The color pops up again on the mudroom sliding door. It helps the color palette be a little less serious."
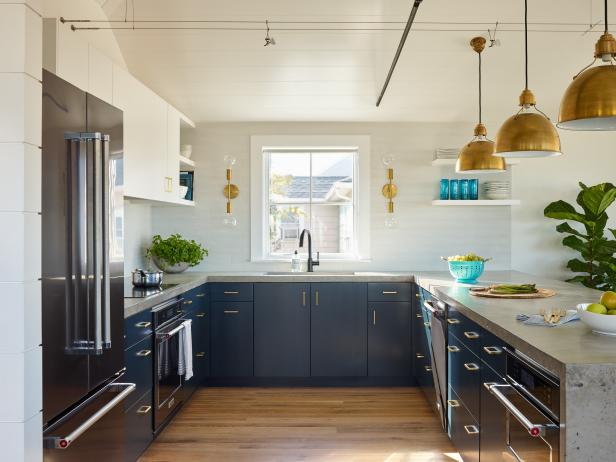
Jared Kuzia Photography
What was your biggest design obstacle and how did you address it?
Kristina: "The site constraints were very limiting but the architect, Benjamin Nutter, did a great job of siting the house in a slope so it ended up as a split-level that takes advantage of the slope. While he was doing schematic planning, we were working though room layouts, kitchen location, bunkroom design ideas and seeing what we could push/pull on the interior to get all the function the homeowner wanted as well as nail the modern cottage aesthetic. One of my big concerns was feeling like you were walking into a basement on the lower level. I actually pushed the lower hall wall back into the bunk room, widening the hall which made a big impact with a small square footage change."
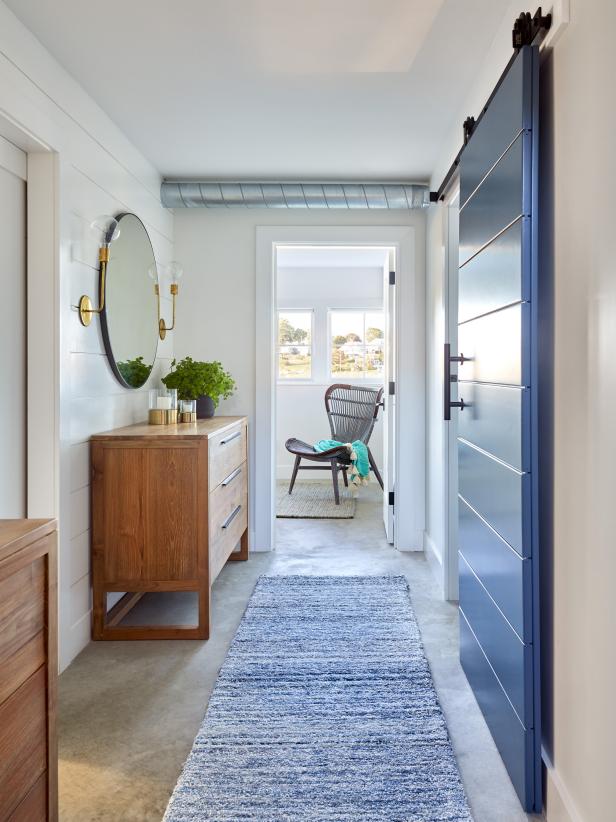
Jared Kuzia Photography
How did you work in more functionality?
Kristina: "In the bunkroom, we added a pair of queen beds under the XL twin bunks to maximize the small space. We also added loads of closet space to tuck all the mess behind."
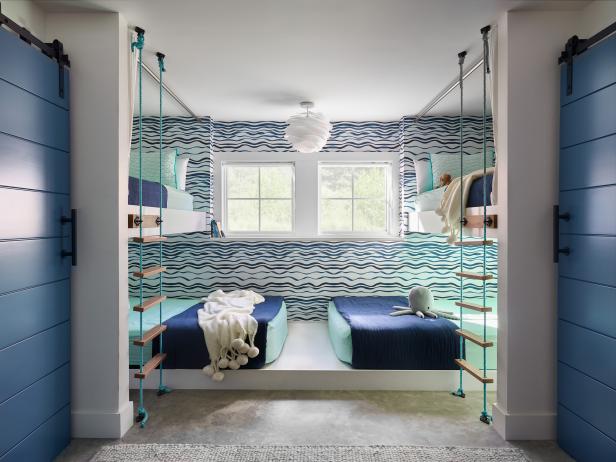
Jared Kuzia Photography
Kristina: "Also, the mudroom does double duty as a pantry. We made the pantry doors a sleek white slab so they would disappear and I conceptualized a jumbo pegboard wall paneling for the rest of the room, making it an intentional but playful moment. The pegs move around and are our hooks. We also fabricated longer pegs for movable shelves. A bench to drop things and outlets at the bench for charging make the space very utilitarian. One of the pantry cabinets is a vacuum/broom closet and the other two act as a pantry unit."

Jared Kuzia Photography
What are your favorite furniture elements?
Kristina: "Flow and an open space were important to the clients so we have a run-on sectional. The footprint of the home was limiting; the sectional takes advantage of the long space and leaves it open to the kitchen area for plenty of seating. The hanging chair in the corner is just my favorite. It’s placed to take advantage of the ocean view, where you can put your feet up on the window sill and just lean back."

Jared Kuzia Photography
What was your favorite space to design in this home?
Kristina: "My favorite space — it’s a toss up! I love the bunkroom and its clever use of space. How we layered the bunks and got the two queen beds in toe-to-toe."

Jared Kuzia Photography
Kristina: "The dining room is another favorite. Everyone loves a good window seat and the views are best in this nook. The graphic patterned chairs that bring in that pop of turquoise that I love, especially when paired with a dramatic overscale chandelier. A friend built the custom table for us with steel legs and a thick oak top that fits the space perfectly."

Jared Kuzia Photography
What are the hidden gems that contributed to the success of your design?
Kristina: "The hall bathroom shower niche is a favorite small detail of mine. This bathroom does heavy lifting as the everyday hall bath off the living space. It actually has a door through the shower to an outdoor shower. We decided on a curbless shower to make the space feel as large as possible and affixed a frosted glass partition to keep water off the toilet area. We wanted a graphic punch so the back wall is black tile and I wanted a niche to run wall to wall and integrate with tile coursing. I love how the black-and-white tile weave together in the corner."

Jared Kuzia Photography
Kristina: "And, in the shared lower bath, I love the look of the thick concrete countertop but what I love more is that we tucked drawers in the apron below. The space feels open and airy with just a shelf below that's lined with bins and towels for bonus storage."
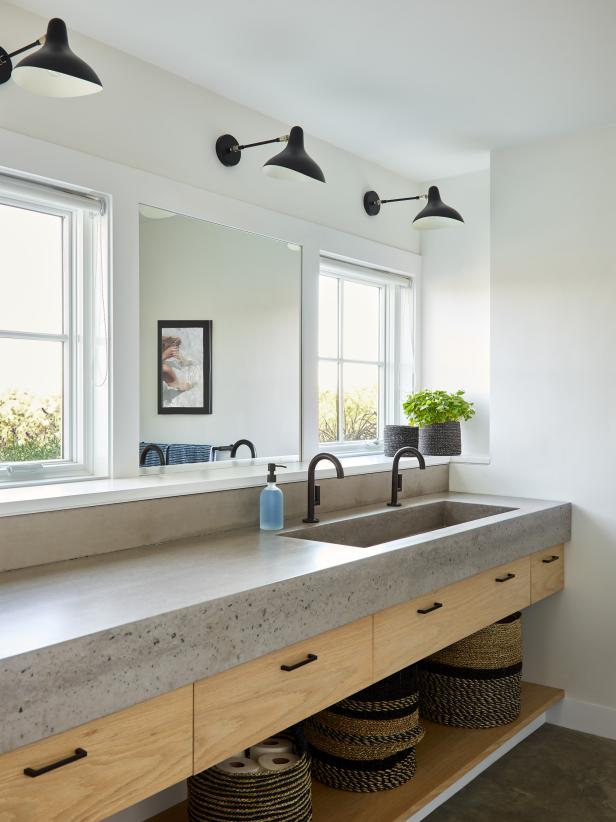
Jared Kuzia Photography
Take the Full Tour
Beach Cottage With Modern Coastal Charm 24 Photos
This charming beach cottage may be small on space but it's big on design ideas.








