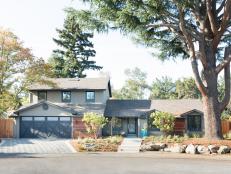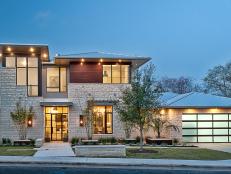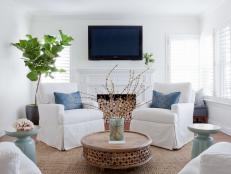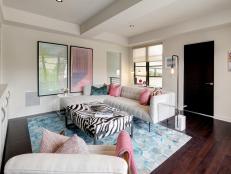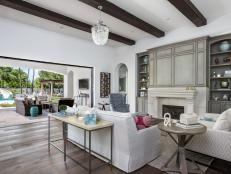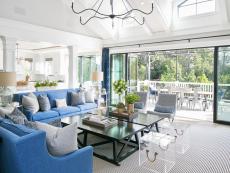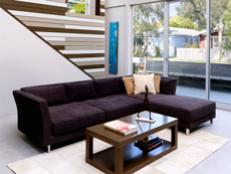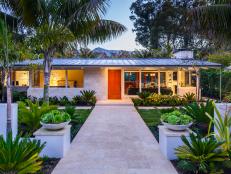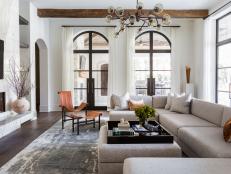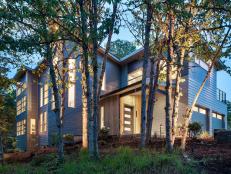Ranch Home Features Open Living Spaces
A personal design by Kerrie Kelly includes nods to the homeowners' Buffalo, New York, roots. Buffalo check, damask and plaid fabrics add texture, while a blue-and-white color scheme adds a playful touch to the otherwise neutral palette.
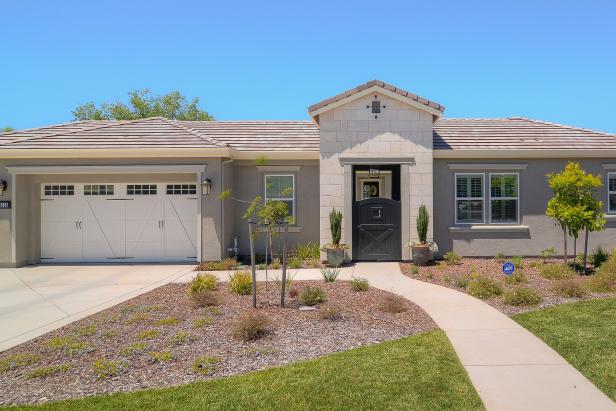
Brian Kellogg

What did your clients want for their home?
Our clients had ideas for specific elements, but needed our direction for the overall aesthetic. The wife knew she wanted a lot of blue and white, buffalo check, and a hint of Lucite and brass.
Was it important for the design to be family friendly? What makes this home unique to your client?
Our clients wanted the space to look put-together and refined, yet durable and low maintenance. They were looking to create a home that was conducive for entertaining and hosting friends, but kid-friendly, too.
What was your biggest obstacle on this project?
The chairs in the living room and family room were originally swapped. It was not so much an obstacle as it was a design solution. Luckily, with such a cohesive color palette throughout the home, we switched the chairs and the scale fit much better in both spaces — a true win-win!
What inspired the style of this home?
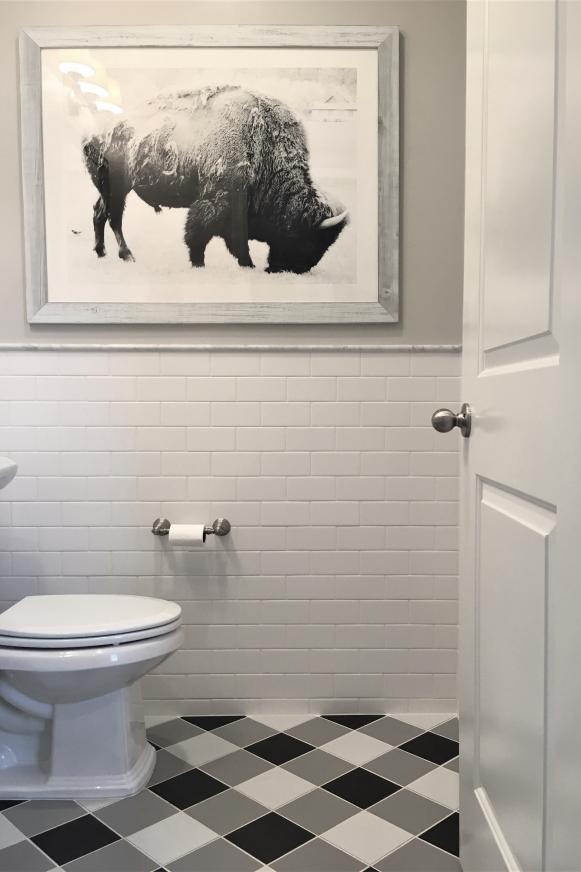
Brian Kellogg
Kate Middleton and the Hamptons inspired the look of this home. The family moved from New York to California, and the client brought us imagery of chic and sophisticated spaces. The buffalo-check fabric and artwork in the bathroom is a tip of the hat to their roots in Buffalo, New York, while still maintaining a preppy aesthetic. It was so refreshing to have clients who weren’t afraid to commit to pattern. The buffalo-check dining chairs and the adorable plaid entry ottoman were their ideas.
How did you create room transitions?
Blue, blue and more blue helped create a cohesive look while highlighting a new neutral. With layers of different shades and patterns, we pulled together a chic and inviting space filled with plaids, damasks and checks accented by rich, warm cognac.
Why did you pick a blue and white palette for the design?
We have always said that navy blue is the color of the decade. We wanted to pair it with contrasting neutrals of white to keep it fresh and bright and with rich tones of cognac for an inviting yet durable feel.
What was your favorite room to design?
We love the powder room for its black-and-white buffalo artwork. We appreciate how it complements the black, white and gray buffalo tile pattern on the floor. The artwork and the pattern of the floor are both playful nods to the couple’s Buffalo, New York, roots. They make for a great conversation-starter.
Did a specific element tie the design together?
The contemporary living room table was the perfect place to pull the all the client requests together as it features both Lucite and brass, and it’s one of the first things your eyes area drawn to upon entering the home. The blue and white story with plaids and checks added personality to the space while complementing metallic and more sleek finishes in the space.
What is your favorite thing about this design?
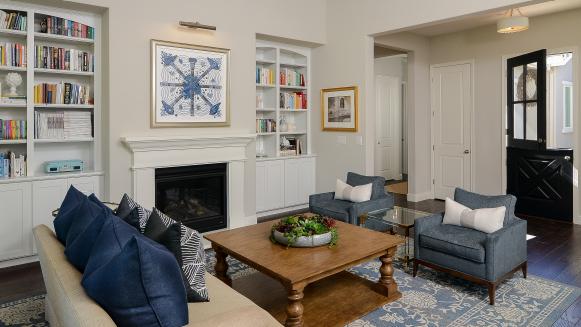
Brian Kellogg
The framed Hermes scarf above the fireplace is a family heirloom. We always appreciate items that are meaningful to homeowners and we were happy to feature it over the fireplace in the living room, knowing it will eventually be handed down to their one-year-old daughter.
Tell us about the dining room chairs and buffet, and about the kitchen barstools.
We always like to create a “head chair” effect in the dining room when possible. We find it anchors a space. We found the custom finish on the buffet effectively complements the rest of the dining room while having great functionality. We also love the cognac color on the barstools as it pulls the unique coloration of the brick backsplash out, adding warmth to this all-white kitchen.
What makes this project uniquely yours?
We design for the client, curating the classics that tell their unique style story. In this case, plaids, checks, damasks and a twist on the family’s roots were highlighted. We always find that when we reflect the personality of the those who live in the space, it makes for the best stories.
What “hidden gems” are in your design?
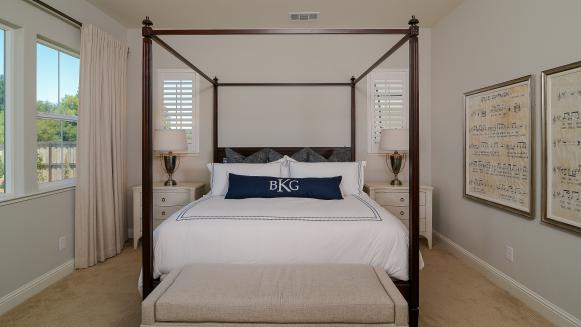
Brian Kellogg
Customization makes a design unique. The custom-sized monogrammed pillow in the master paired with the 42nd Street Design Mary Lou jewelry dresser allowed us to select colors, finishes, fabrics and hardware that are specific to this family and this design.










