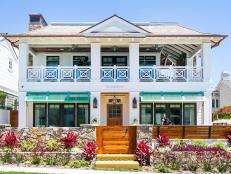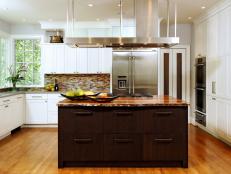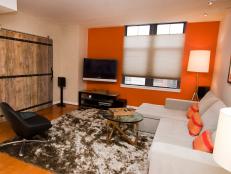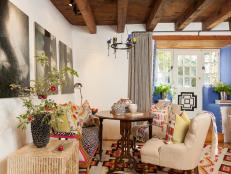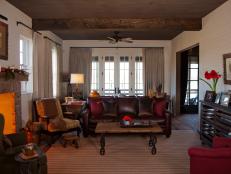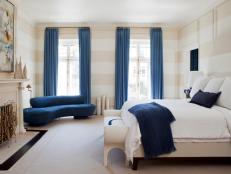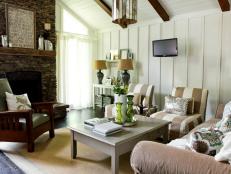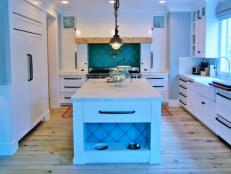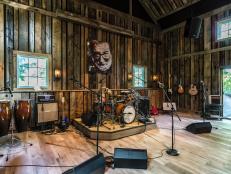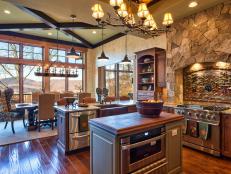Rustic Barn Hayloft Renovation
This barn's hayloft was transformed into a stylish loft dwelling and outfitted with repurposed materials sourced from around the farm.

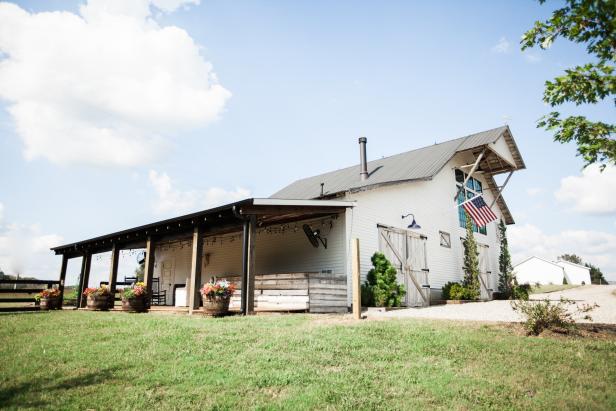
Michael Khait
When interior designer, Kendall Simmons’ clients bought a farm and moved from Nashville an hour away to Santa Fe, Tenn., they enlisted her help with their latest project. The land they purchased included a farmhouse, barn, chicken coup and several other buildings original to the property. The initial plan was to renovate the old farmhouse, but after realizing the work and cost that would be necessary to bring the home up to date, they had to scratch that idea.
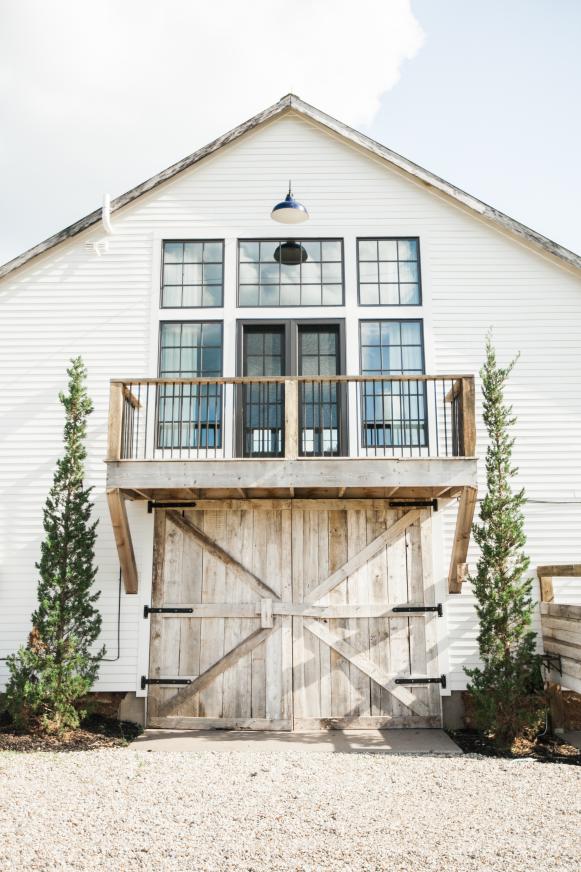
Michael Khait
While cleaning out the 1920s barn hayloft Kendall’s client, Chris, looked out the front opening and saw an opportunity. That opportunity came in the form of a barn renovation that would turn the former hayloft into the perfect home for the empty nesters.
The haylofts’ approximate 1,400 total square feet, meant Kendall had to get crafty with the space planning. She had to think outside the box and determine how much could fit into the barn to make the space livable for the clients. The result was a mostly open, loft-like, space that takes full advantage of the high ceilings, and incorporates repurposed materials from the previously existing structures.
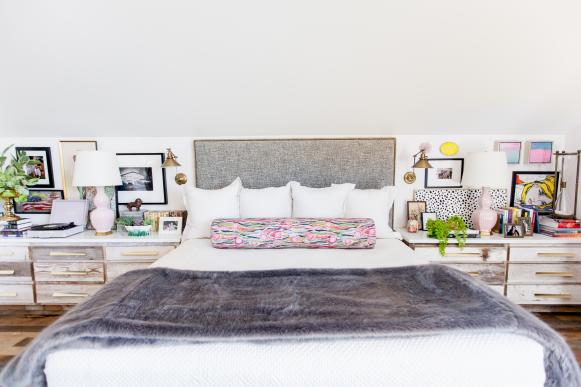
Michael Khait
Giving nod to structures original to the farm, Kendall set out to salvage the raw materials from the property to use in the design of the loft space. The kitchen cabinets and bedside tables were constructed from wood found in the chicken coop, and the porch metal clad roofing was also salvaged.
“It’s so much more time intensive to salvage things and find ways to reuse them … but the end result is always worth it,” says Simmons.
While many of the materials used in creating this home were repurposed from older structures, Kendall used modern fixtures to bring them up-to-date without taking away the original character. This project centers around “appreciating the old and also incorporating it in with the new, so that it all works together,” Kendall explains.
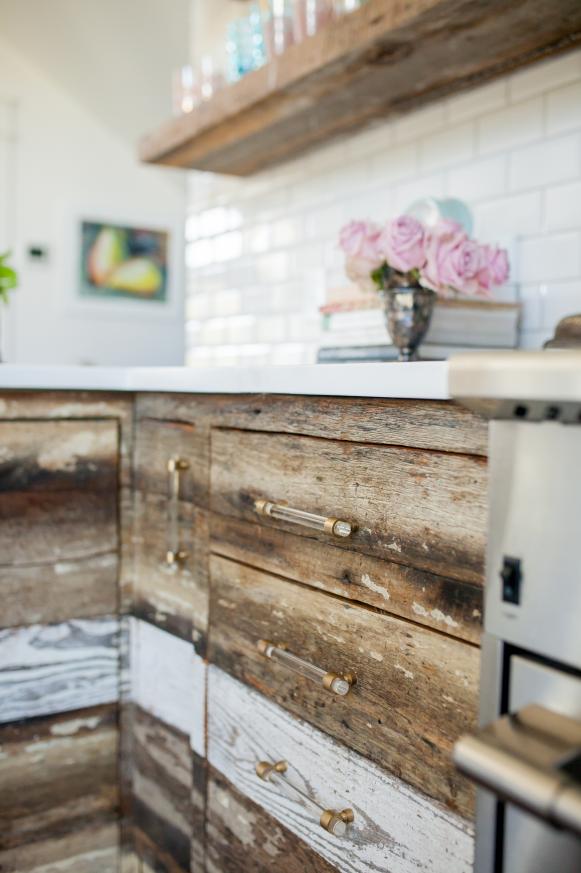
Michael Khait
For instance, the kitchen cabinets were constructed from reclaimed wood found on the property and are embellished with modern lucite and brass pulls. This creates an interesting combination of modern and rustic that helps the design “feel like it’s a part of this century.”
The details Kendall implemented into this project, give nod to the existing farm, while also modernizing the home to be in accordance with today’s standards – resulting in a truly stunning, one-of-a-kind home.










