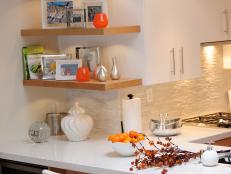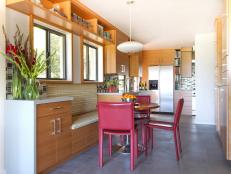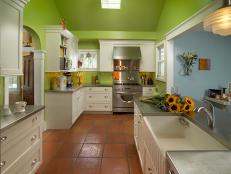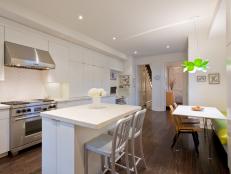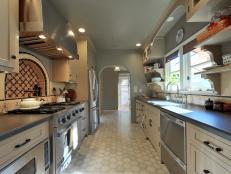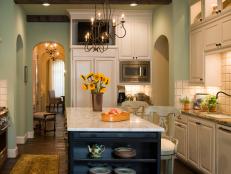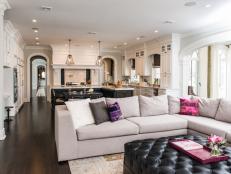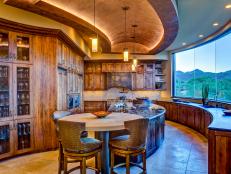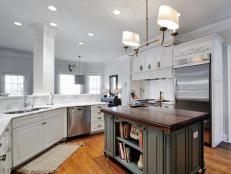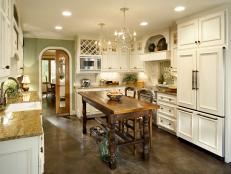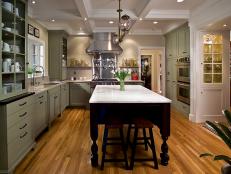Brightly Modern Kitchen
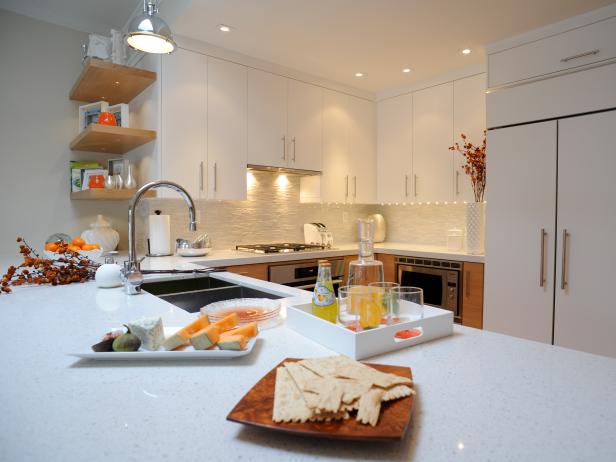
When designer Judith Taylor was given the task of completely overhauling the look of this kitchen, she incorporated fresh white cabinetry, touches of vibrant color and modern kitchen island seating to liven up the space. The end result is a modern look with an easy flow between the kitchen and dining rooms.
What were the main items on the owner’s wish list for remodeling this space?
A dramatically updated kitchen. A panel-ready, side-by-side refrigerator; high-end appliances in general; and an extremely clean-lined, crisp, contemporary kitchen with a feeling of warmth. While at it, we styled the family room to update it at the same level as the kitchen and help the two areas relate better visually.
White and Orange Modern Kitchen
See All PhotosWhat was the single-largest issue you wanted to address for the owner?
The priority was to create an updated kitchen with style while sharing space with the family room. This client entertains a lot and this space is the hub of that as well as for family activity, so it had to be well thought out. The result needed to be clean lined to keep the clutter of day-to-day life under control while being still being stylish.
What was your biggest obstacle in this space and how did you overcome it?
Some projects just run smoothly. They are by far the exception, but this was one of those. The client was lovely to work with as were the tradespeople and suppliers.
How does the end result match up with your original vision for the space?
Although this is a generous home for the neighborhood, the kitchen isn’t huge. The client really wanted a warming drawer along with a drawer microwave as well as a beverage fridge in the lower cabinetry to keep the uppers looking uncluttered, but there simply wasn’t room for everything. We struggled with the design and various appliance options and eventually conceded the warming drawer had to go. I am a very determined person and don’t give up easily, but in this case it simply didn’t fit without sacrificing something more important. Other than that, it was a very straightforward design.
What surprised you the most about this project?
I learned I can truly work with almost any style as long as I have the ability to get a really good read on a person’s taste. I love many different looks, but I was delighted to learn this homeowner loved clean, simple elements. I also was reminded that successful kitchens are truly the result of efficiency in design. Every tiny bit of space is utilized.
What are the hidden gems in your plan?
Functionally speaking, we struggled to fit everything in. From a bird’s-eye view it seemed as though all the desired pieces would fit nicely, but you have to consider how everything will function. When the oven door is open, and someone else wants to load dishes in the dishwasher, and someone else wants a glass of juice from the fridge, then a well-planned space is critical.
Aesthetically, the space is all about the materials. The client hesitated over the thickness of the countertop. It would have saved money to work with a thinner piece; however, the overall look would have been compromised tremendously. These details make or break a design. Also, the split-faced marble backsplash wasn’t an obvious choice at first. Once we looked at simpler alternatives, it was clear that this element again made the kitchen special. Everything else is smooth, so introducing texture here was essential to the overall aesthetic. The floating shelves just added room for styling. The real star, however, was the lighting. The under-cabinet lighting and the lighting in the floating shelves is an exquisite detail worth every penny.







