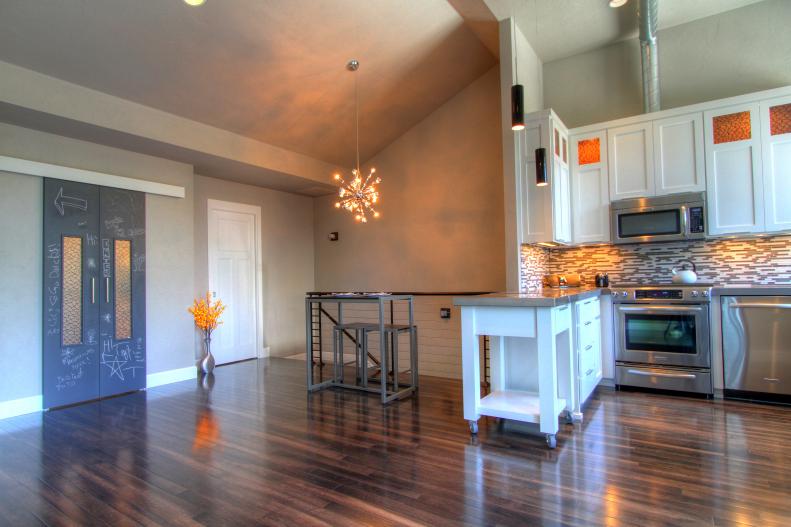1 / 9
Photo: Erik Bishoff.
From:
Jordan Iverson.
Gray Urban Row Houses With Modern Design
Gray row houses with a strong, geometric design stand out on an urban block.









