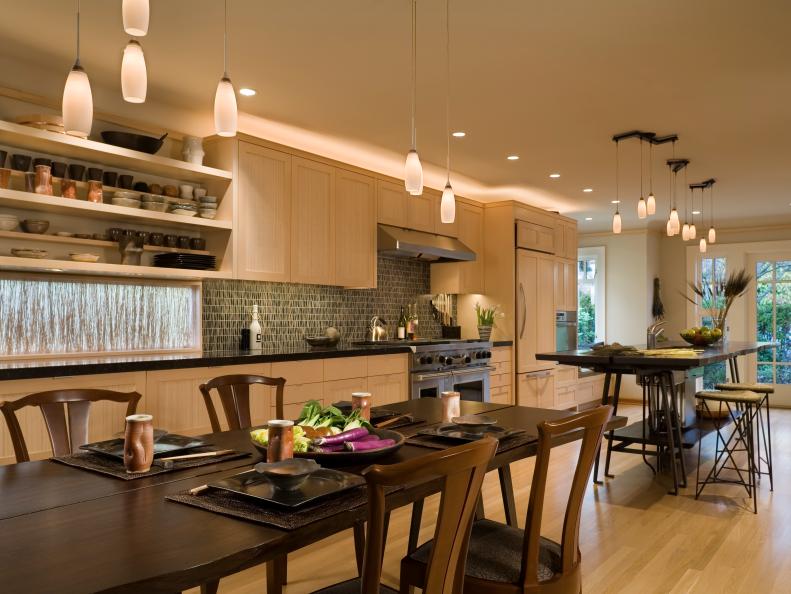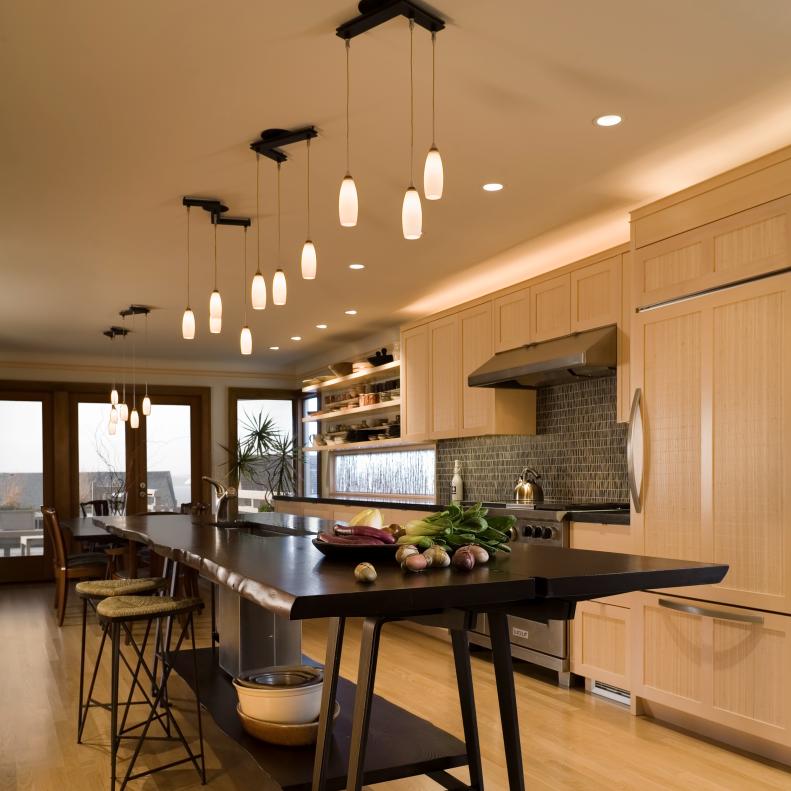1 / 4
Photo: copyright Benjamin Benschneider.
From:
FINNE Architects.
Layered Lighting in Contemporary Kitchen
Soft and layered lighting creates a sense of warmth in the open plan kitchen and dining room.









