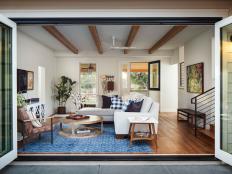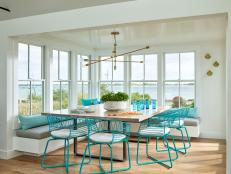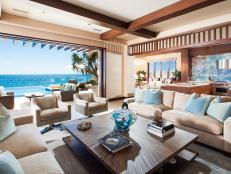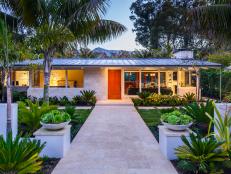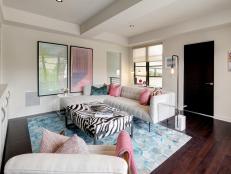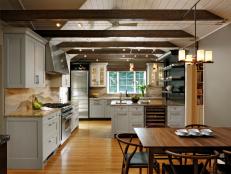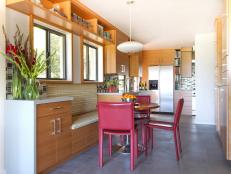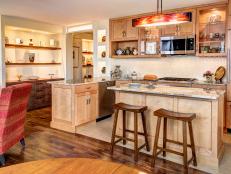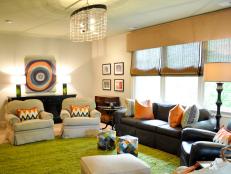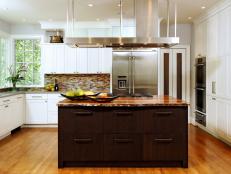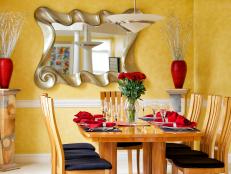Remodeled Beach Home Makes Entertaining Easy
Designer Corine Maggio transforms a dark and dated home in Encinitas, Calif., into a warm and welcoming space where her clients can gather with friends and family.


Chipper Hatter
Though they loved to entertain, a couple from Encinitas, Calif., found that their 1,900-square-foot home hardly allowed for hosting large gatherings.
So they enlisted the help of designer Corine Maggio to brighten the interior, upgrade the kitchen and include plenty of seats for friends.
"Remodels usually bog people down, but (my clients) were enthusiastic and trusting from the start," says Maggio, founder of CM Natural Designs in La Jolla, Calif. "They’re really into cooking and hosting, so I think they were excited to finally have the space for it."

Chipper Hatter
While a local architect expanded the beach home’s floor plan, the designer worked on creating a warm, welcoming interior.
In the entryway, she used a Dutch door to fill the home with fresh air and natural light while keeping the couple’s young daughter safely inside. She then added a rustic wood bench and a matching coat rack to give guests a spot for their shoes and jackets.
Because the entry flows right into the living room, Maggio chose other farmhouse-style pieces to make the two spaces feel cohesive.

Chipper Hatter
Drawing on the blue brushstrokes in a painting from the couple’s art collection, she enlivened the floors with a weathered blue area rug and then pulled buffalo checked pillows for the sectional.
With four wood beams above and a leather chair in the corner, the space feels elegant yet comfortable, which Maggio says really speaks to the couple’s style.
"The owners are young professionals," the designer explains. "They’re sophisticated yet approachable, and I think this room reflects that."
Though the adjacent kitchen is just as inviting, Maggio reveals that the space certainly didn’t start out that way. When she signed on for the project, the kitchen was dark and outdated, with limited room to cook, much less entertain.

Chipper Hatter
After the architect opened the kitchen and vaulted its ceilings, Maggio installed bright white cabinets to make the space feel even more airy. A seafoam green, fireclay tile backsplash adds subtle visual interest that the designer loved so much, she continued it into the pantry and laundry room.
Stainless appliances help bring the kitchen into the present, while a large sink with a built-in cutting board streamlines the meal prep process. But it's the versatile seating arrangements, Maggio insists, that really make entertaining effortless.
With a long bench at the dining table, two armchairs in the breakfast nook and three barstools at the island, the owners have space for all types of gatherings.
"We tried to include different types of seating to accomodate any kind of party," Maggio states. "Now 12 people can be sitting at the same time, or they can hang out at the island and mingle with the hosts."

Chipper Hatter
The island's heather gray hue visually connects it to the built-in bar, where matching cabinets store different drinks and glasses. Per the owners' request, Maggio also outfitted the space with a custom tap.
"They really wanted a place for beer and wine," the designer says. "They both work for a local brewery, so the bar area is like a nod to that."
Touches like this were just as important to the couple as they were to Maggio, who wanted the home to not only anticipate the family's needs, but also tell their story.
"If you look at where those stairs are, you can see that we framed black-and-white photos of their families all the way up to the second floor," she says. "It's a nice way to celebrate their heritage and remember their past in a home that really represents who they are."









