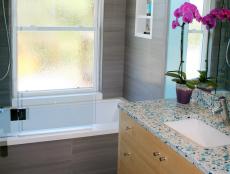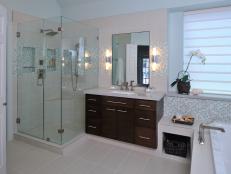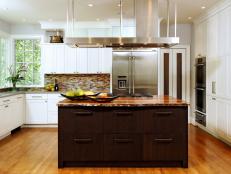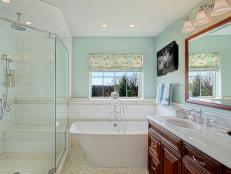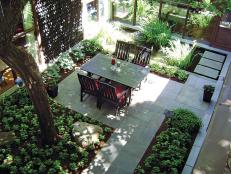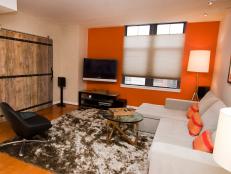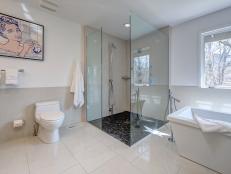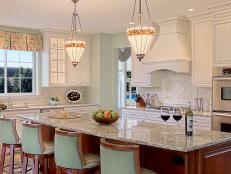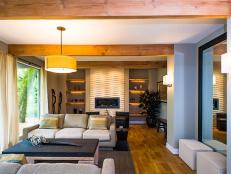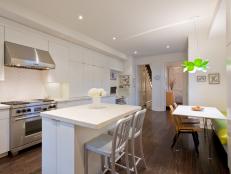Contemporary Bathroom With a View
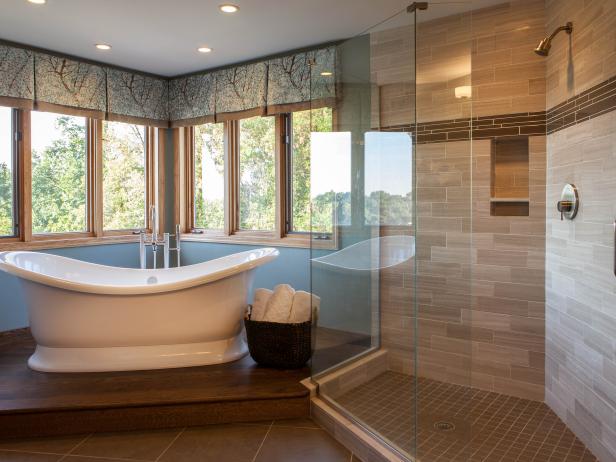
Valerie Jardin, Photography by Valerie Jardin
A bathroom that featured awkward angles and a large pink whirlpool tub seemed beyond help. But with some creative ideas and the right designer, this angular disaster was given new life.
Describe the homeowner's wish list.
The homeowners were looking to update the space to a more functional setup, which would include removing a large (pink!) whirlpool tub that was never used and introducing a more practical soaking tub. We wanted to maintain a similar footprint to help minimize cost, and that meant working with the many angles of the room. They also wanted to keep resale in mind, since their goal was to move within five years.
What was the biggest issue the design addressed?
Making the many angles of the room look intentional was my biggest obstacle in the design phase. We wanted to create a soft contemporary design and keep the overall look of the room clean while utilizing the large open space that existed. Eliminating the larger impractical whirlpool tub that was never used was the key in opening up our possibilities.
How did the end result match your original vision?
Originally we had a completely different plan in place that included changing the footprint of the room and relocating the shower and vanity bases. In the time frame that we were working on the design, the homeowner had a business opportunity that changed their long-term plan with staying in the house. We had to go back to the planning stage and create a new design that worked in a smaller budget and would offer great resale potential.
What lessons did you learn from this project?
I originally viewed the various angles of the room as an obstacle in my design, but once I was able to embrace them I really had fun creating a unique and truly original concept that embraced the original layout of the room. I felt I was able to create an updated and budget-conscious design that offered more function and increased the visual appeal without having to make major changes.
Describe an obstacle in the space.
Angles, angles, angles! I had already remodeled this home's powder room and kitchen, which posed the same problem. This home was a 1980s model home, and the builder must have thought they were being unique and progressive by introducing so many angled walls into the home. I had a different opinion about that choice, but I was determined to make the best of them! It made for a unique outcome to each space that we remodeled.
What are the hidden gems that make a big difference?
The bathtub was on clearance at a local plumbing showroom, so it was an inspiration piece that I built off of. I added the theater-style stage to raise the tub to a level that one could take advantage of the many surrounding windows that overlooked the home's bluff view and abundant wildlife outside.








