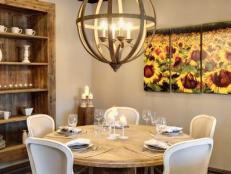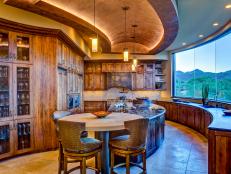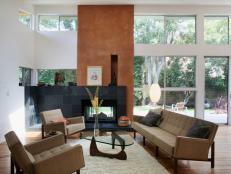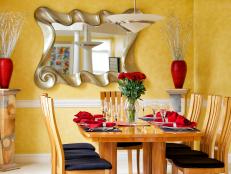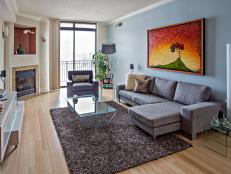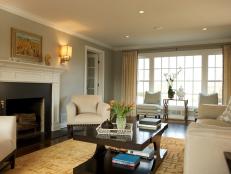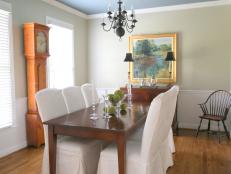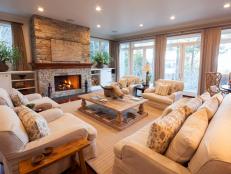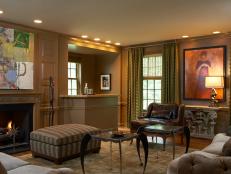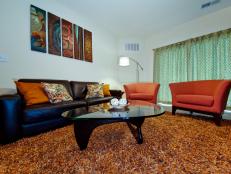Spacious Country Townhouse
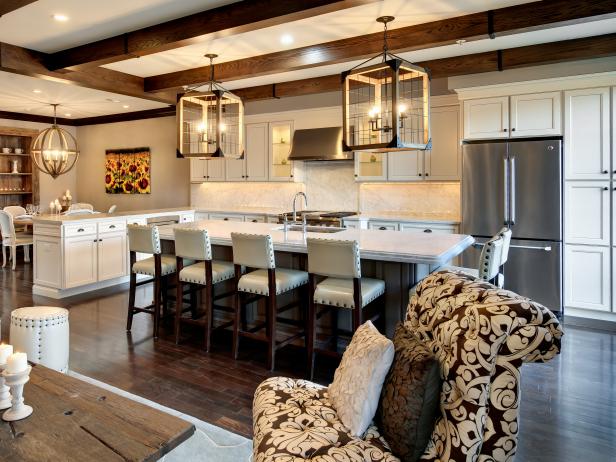
Ani Semerjian
The kitchen and living space of this Pennsylvania townhouse went from small and crowded to open and inviting in one week. Using salvaged materials and rustic elements, the design pays homage to the home's location in historic Bucks County, known for its barns, country appeal and rich history.
Designer Ani Semerjian shares how an open floor plan and adequate lighting were crucial to this quick townhouse remodel encompassing the kitchen, dining room and living space.
What was the main issue you wanted to address?
Since it’s a townhouse, the only sources of natural light were in the front and the back. I wanted to maximize the light. The original floor plan had the kitchen and the dining area closed off by a wall, so the space looked dark and choppy. My design removed all the divider walls that were non-structural. This completely opened the space up and made it look like one large functional space, instead of three small ones.
Rustic Townhouse Great Room
See All PhotosHow does the end result match up with the original vision?
The kitchen countertop was not the marble slab that I had chosen. The Carrara slab was much darker with a lot of veining, and when it was installed, it almost looked blue. Unfortunately, I couldn’t change the countertop, so I had to figure out a way to make it work. The original paint color on the walls was a warmer tone, so I changed it to a cooler tone to offset the blueness of the countertop. It ended up working and looked fabulous. I learned that you can make small adjustments for a huge impact.
What was the biggest obstacle in this space?
The biggest challenge was time. The space was built from scratch literally in one week. This posed a huge challenge for me, because I didn’t have the luxury of time. If an item was delivered incorrectly or was the wrong size, I just had to figure out a solution fast and make it work.
What lessons did you learn?
In doing this project, I learned that anything is possible — even if you have a limited budget or you’re on a strict timeline. I had both of these hurdles to overcome in this project and was able to accomplish my goals. As long as you are organized, have a strong vision and can make quick decisions, you can make things happen.
What are the "hidden gems" in the room?
I love the built-in wall unit in the breakfast area. It was made from reclaimed pine from barns. It gave the space that beautiful rustic and natural feel. Since the space is small, I didn't want to incorporate a piece of furniture into the area in order to maximize the circulation space. I think the built-in worked beautifully. I also love the lighting over the island — the fixtures give the space that wow factor and add to the barn-chic style.







