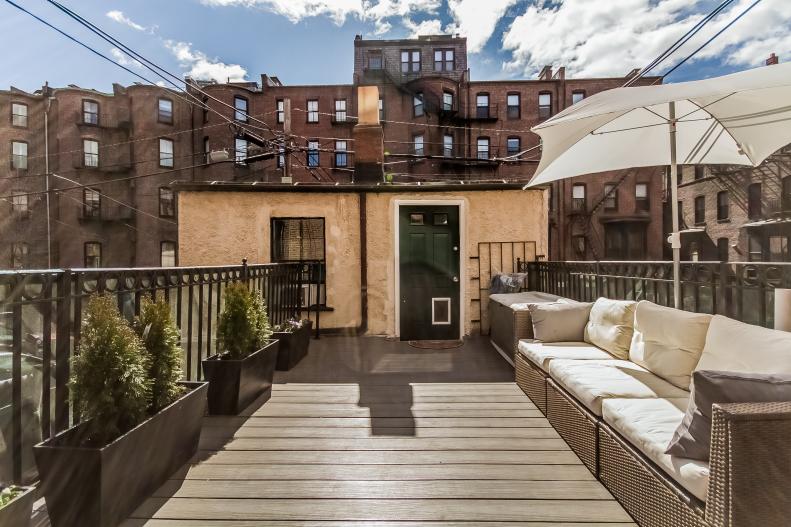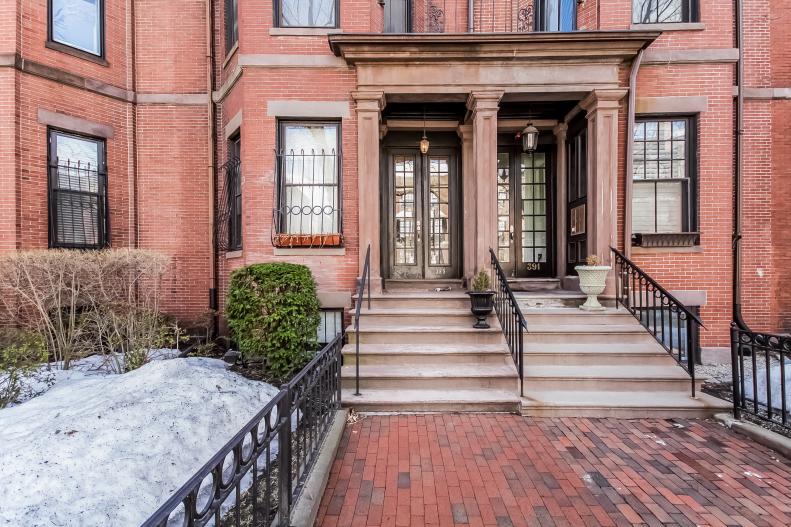1 / 10
Photo: Robert Paul Properties, a member of Luxury Portfolio International.
From:
Robert Paul Properties.
Carriage House in Boston
This stylish Boston condominium boasts a sitting area that is shared with a neighbor, complete with a brown wicker sofa and large umbrella for shade. A black wrought iron railing lines the outdoor space, while a panoramic view of Boston serves as the backdrop.









