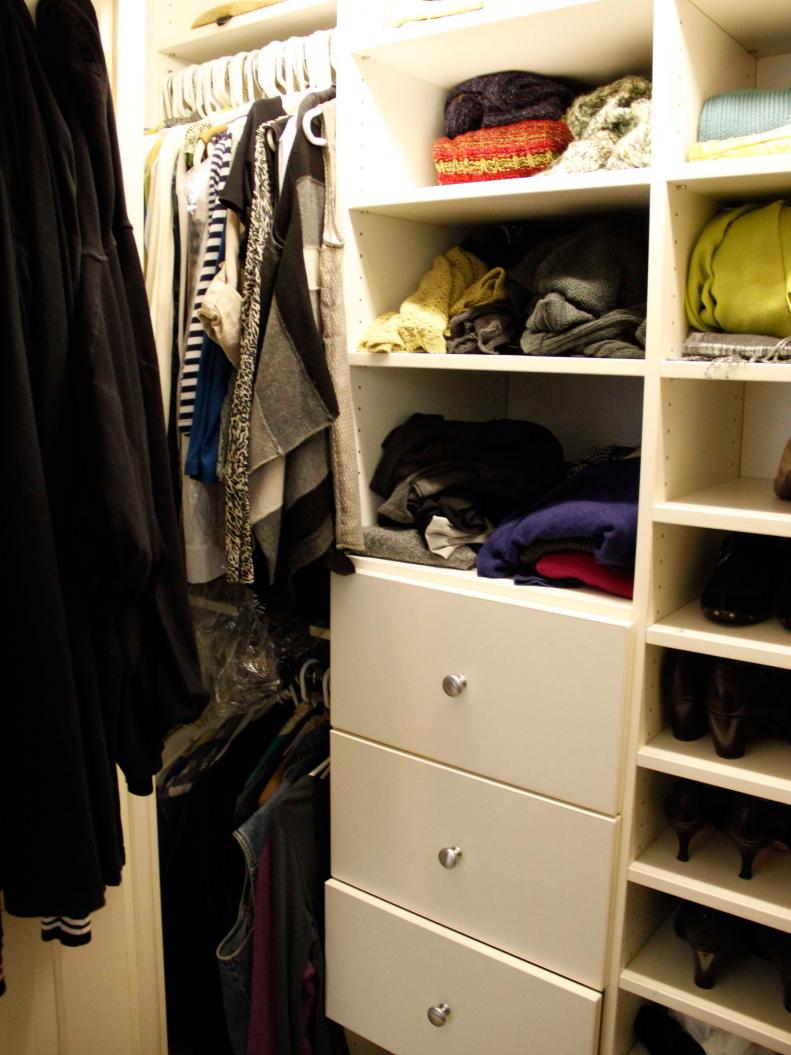1 / 9
A Bad Fit
When Laura Baer and Mike Levine bought their 1926 Dutch Colonial-style house storage wasn't lacking. To capitalize on the space in the master bedroom closet, they installed a custom storage system. But while it offered plenty of shelves and drawers, the system's central storage unit was so wide and deep it blocked the hanging clothing areas on either side. The homeowner had taken to hanging her most frequently worn clothing on hooks on the closet doors—a convenient but messy solution.









