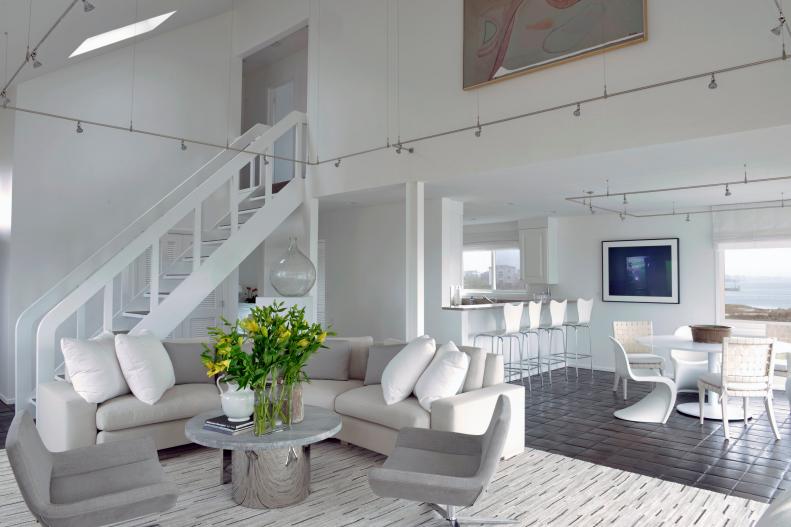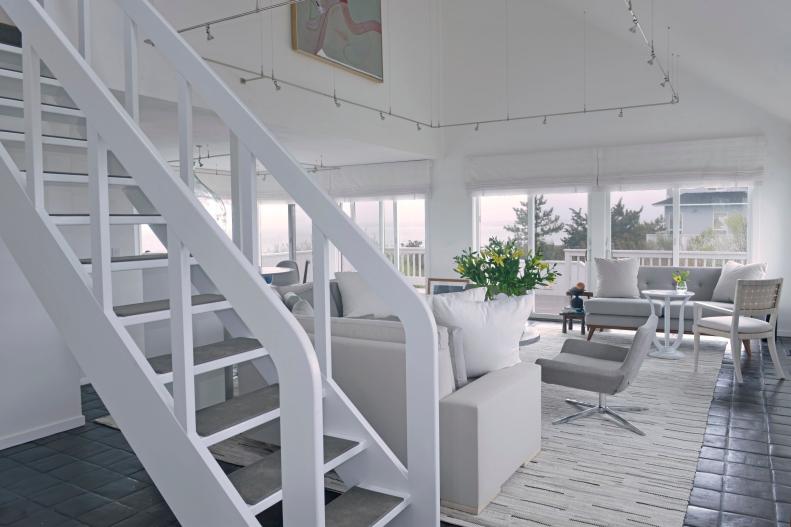1 / 13
Photo: Vicente Wolf
How Opening Up The Floor Plan Totally Changed This House
When some of New York designer Vicente Wolf’s long-time clients wanted to refresh the look of their Westhampton home, he looked at the space and decided to start with the basics. He saw potential in not just giving the home’s decor a facelift, but in opening up the space to completely change the way they lived in it. He took down a wall in the main first floor living area so the family could cook, dine and entertain all in the same big room, and he chose a super-neutral color palette to keep the focus on the stunning views from the home. We asked Vicente how you can use his principles in your own mission to refresh your space.









