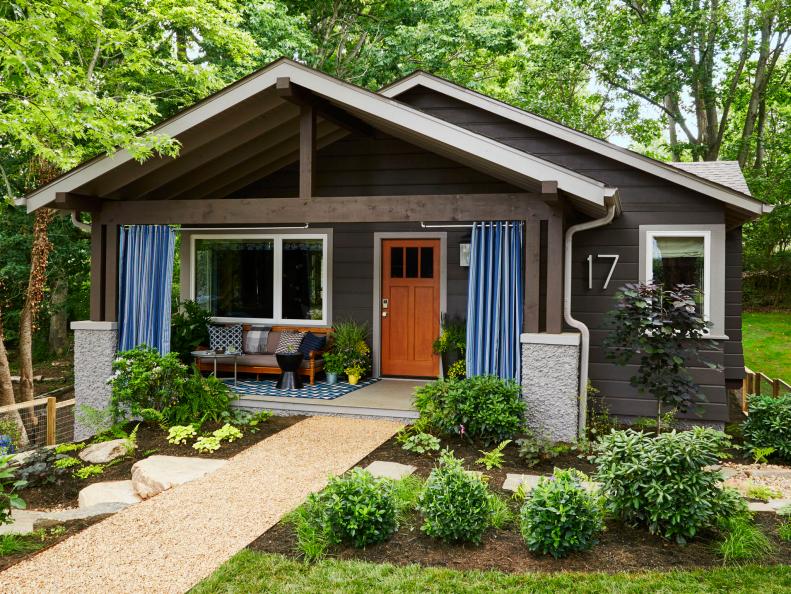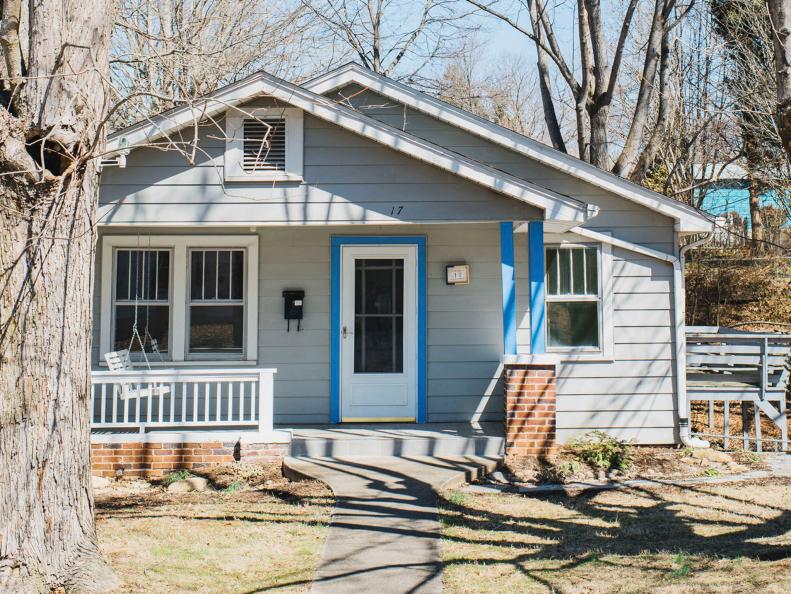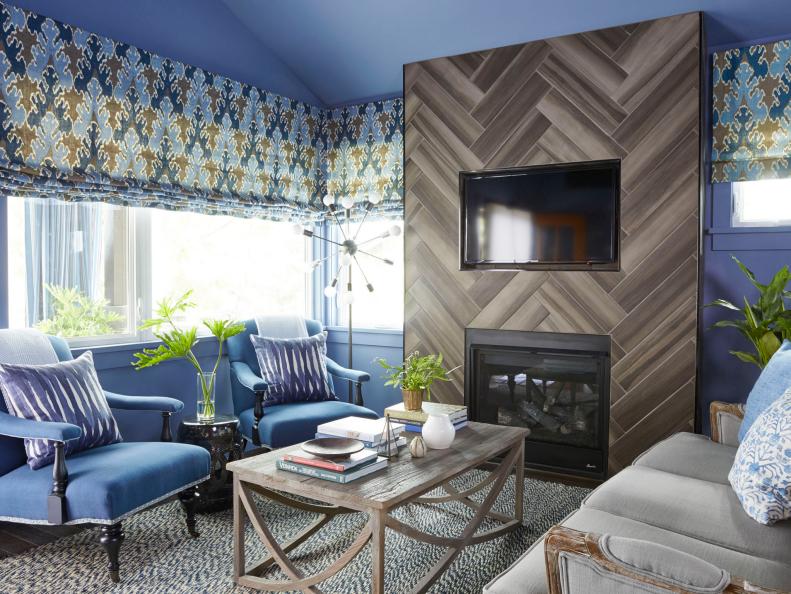1 / 6
Photo: David A. Land (styled by Elizabeth Demos) .
From:
HGTV Magazine.
After the Amazing Reno
While HGTV Urban Oasis usually makes over apartments in city high-rises, for its sixth season it headed to Asheville, NC, to tackle a dated 1920s bungalow. Remodeling a single-family home might have been a first for the show but not for Income Property’s Scott McGillivray, who teamed with designer Brian Patrick Flynn to transform the eyesore into a cabin-inspired retreat.









