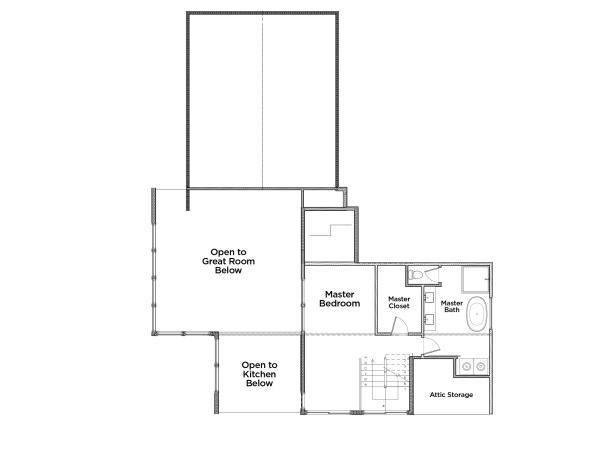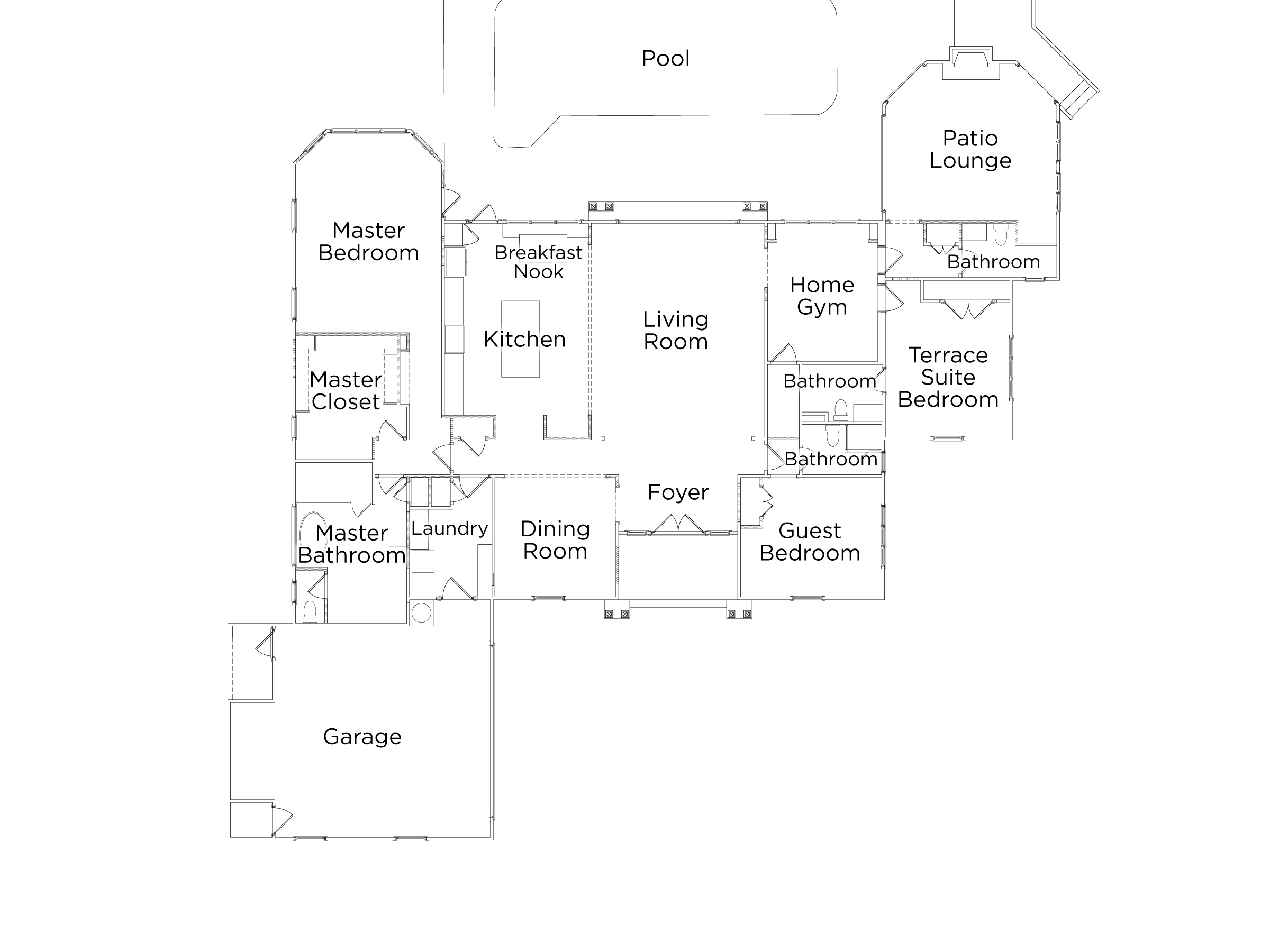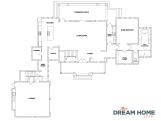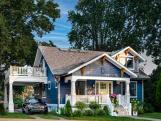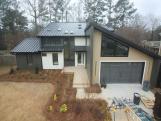Discover the Floor Plan for HGTV Dream Home 2018
With approximately 3,500 square feet of space, this 4-bedroom, 3.5-bathroom waterfront escape is centered around an open and airy living concept. Get acquainted with the floor plan in Gig Harbor, Washington.
First Floor
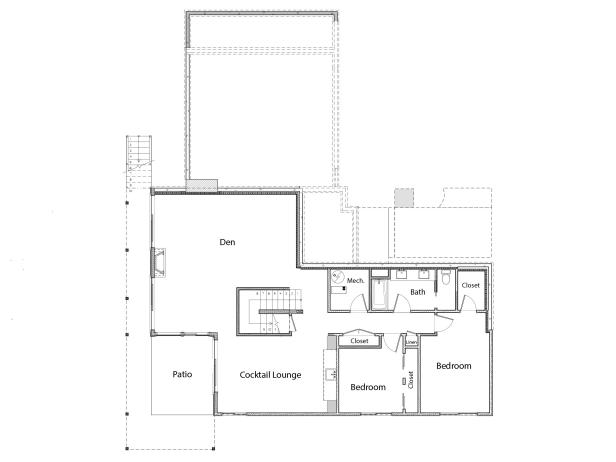
Second Floor
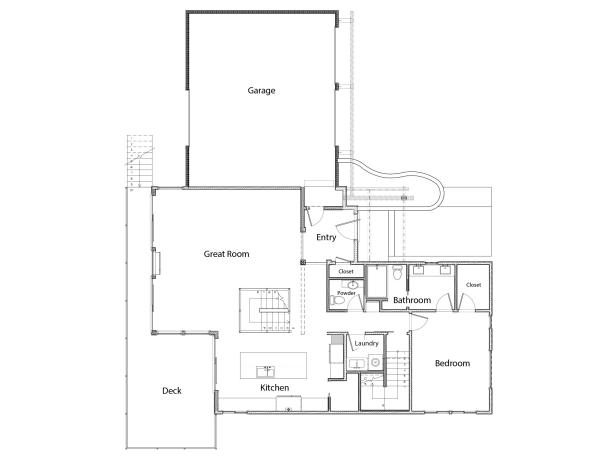
Third Floor
