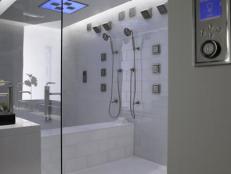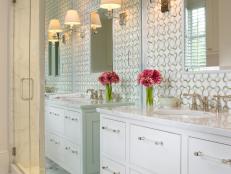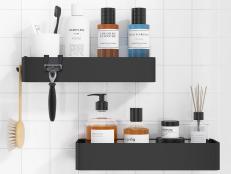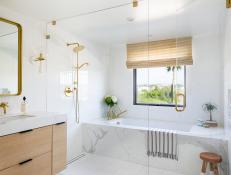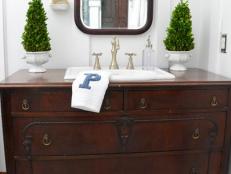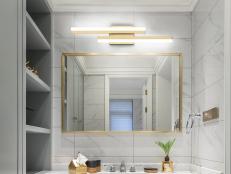Bathrooms With Disability Access
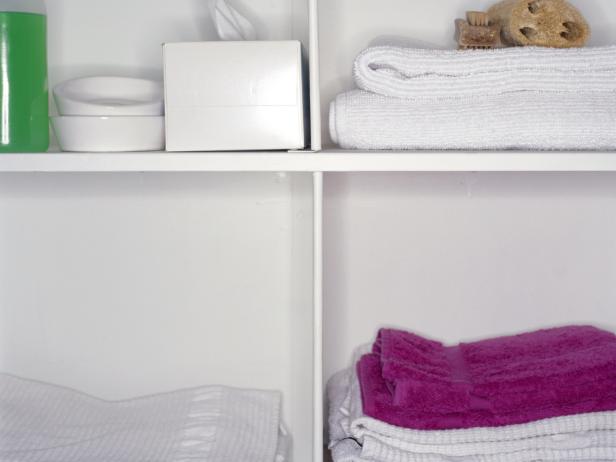
Ryan McVay
Russell Kennefick specializes in remodeling homes for the physically challenged, mostly for those who are wheelchair-bound. "In doing this kind of work, I try to assess what my client's special needs are and fit the bathroom to their needs," he says. He offers these accessibility guidelines for a bathroom that will look good and function well, no matter who uses them.
Dimensions. The door into the bathroom, and other doors in the house, should be a minimum of 34 inches wide and should have levers instead of door knobs. The Americans with Disabilities Act requires a 5-foot turning radius for a wheelchair. But if space is tight, remodelers may be able to make do with less. "(The 5-foor turning radius) may not always be needed, especially with an electric chair, which will easily turn," Russell says.
Curbless shower stall. The shower stall should be at least 5 feet wide by 3 feet deep with no curb. If a client insists on a curb, use a rubber one that the chair can roll over. Most of Kennefick's clients transfer to a net shower chair with wheels, but a built-in shower seat is another possibility. Russell starts sloping the floor toward the drain 6 inches outside of the shower curtain, if there is a shower curtain at all. "Most European showers are open, and the same style is often used in high-end baths in the U.S.," he says.
Hand-held shower. Kennefick starts the slider bar for the shower hose and head 4 feet off the floor so that the head can slide up to 6 feet high. He always uses a shower valve that is thermostatically controlled and pressure-balanced to prevent his clients from scalds. If the client wants a full body wash, you can include a regular shower head as well. To avoid an institutional look, he recommends grab bars that are colored instead of chrome.
Clearance beneath the sink. Plan on 27 inches of clearance under the sink for the wheelchair. The top of the sink should be 32 to 34 inches off the floor. "A trap is available now that goes back toward the wall, or into the wall," Kennefick says. "The faucets can be fitted on the side of the sink to make them easier to reach. Or install infra-red faucets that detect motion. Hang the mirror low enough for a seated person to see themselves, and tip the top of the mirror out."
Toilet placement. Ideally, the toilet should be positioned between two support bars 36 inches apart. A toilet seat 17 inches off the floor is a more comfortable height for everyone, according to Russell. "If the client can afford it, get one of the newer combination toilet/bidets," he suggests.






