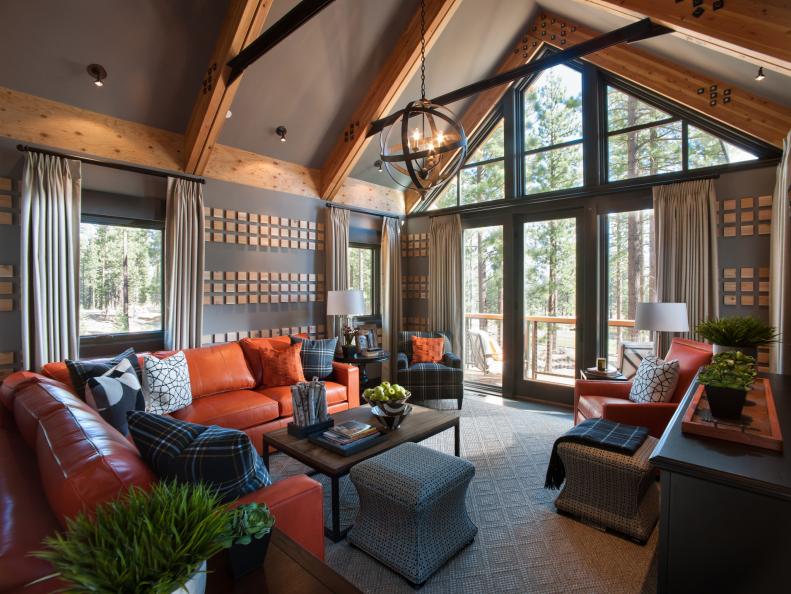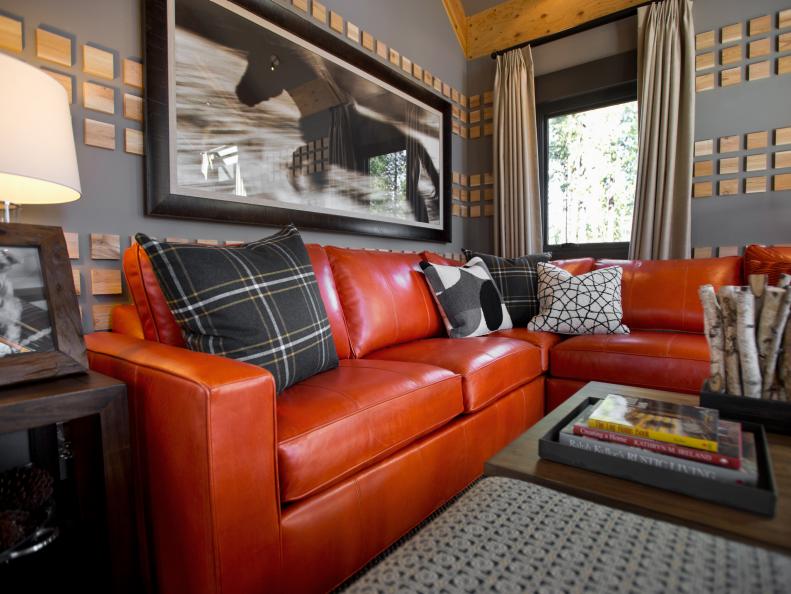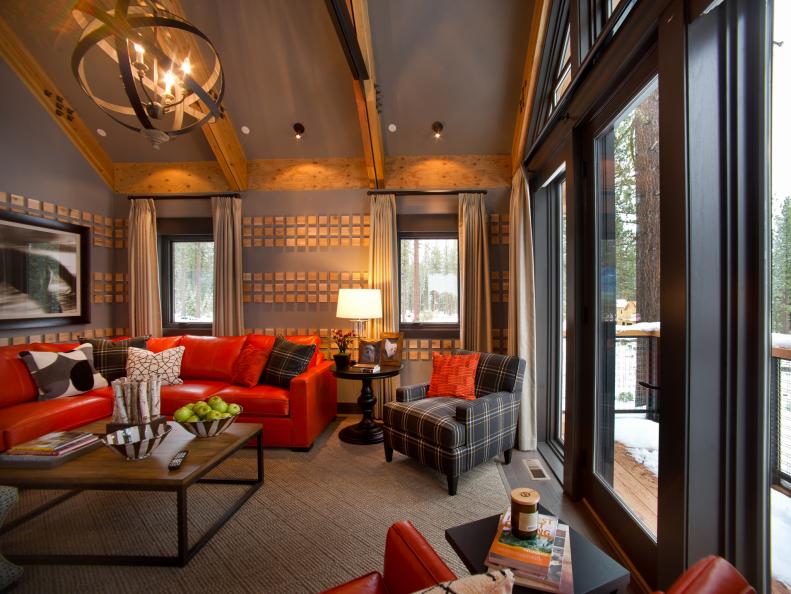1 / 17
Photo: Eric Perry ©
High ceilings and exposed wood beams give this family room an open, airy feel. Located atop the master suite in the private wing of the home, a palette of rich grays and red-orange hues creates an inviting family room perfect for lounging or taking in the mountain and golf course views.









