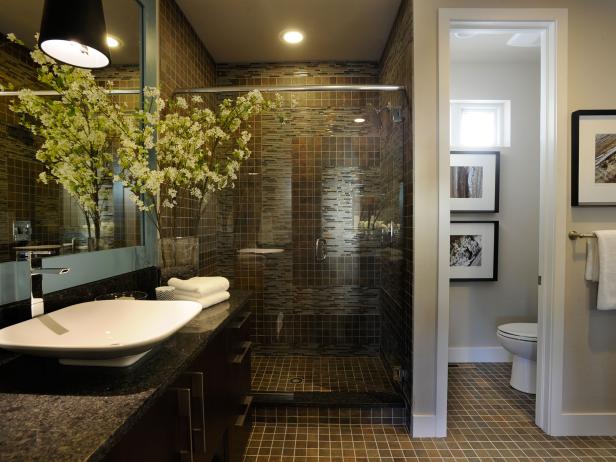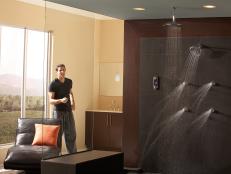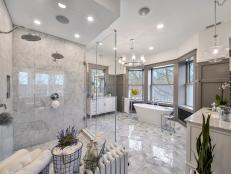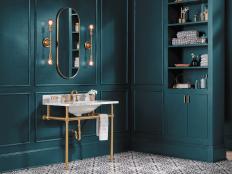Bathroom Space Planning

E.PERRY**Y
When planning a bathroom renovation, the first question you should ask is “What is the footprint of the bathroom, and does it work for me based on the way I live in that space?”
Consider what the bathroom offers you now in the form of plumbing fixtures (tub, shower, sink, toilet); surfaces (floor, countertop, backsplash); finishes (cabinets, hardware); lighting (vanity, general) and the overall look and feel. What are the trouble spots? Get those on paper. And don’t forget to refer to your completed Day in the Life of Your Bathroom Questionnaire and Bathroom Goals Worksheet.
Common pitfalls in a bathroom include vanities that are too low. “We bring those up to 36 to 38 inches, depending on the client’s height,” says Lori Carroll, president, Lori Carroll & Associates, Tucson, Ariz. Dated plumbing fixtures, as in the avocado sink and tub, are also reasons for a remodel. Neutral is the name of the game in today’s fixtures.“
Compact and Complex
The bathroom might be the smallest room in the house—and this is certainly the case in a powder room—but it can be the most complicated area to remodel because of its tight quarters. Plus, a lot happens in the bathroom, and the design must accommodate all of your activities.
There’s a whole lot of nitty-gritty. We’re talking about everything from laying tile (you’ll be making lots of cuts to accommodate for nooks, crannies and downright cramped spaces) to door-swing allowances.
Trades work one at a time. Because there isn’t a whole lot of extra elbow room, even in a master bathroom, you generally can’t have more than one person working in the space at a time. That means timing the project perfectly to ensure that it stays on schedule.
Technology changes everything. Toilets that conserve water, warming drawers for towels, whatever you can think of likely exists for this compact space. The question is: How many features will you actually use in the bathroom—and how much can you fit into the existing (or expanded) footprint? This is where your Day in the Life of Your Bathroom Questionnaire and Bathroom Goals Worksheet come in handy.
High-Tech Bathroom Features
See All PhotosOr, you could be remodeling because your bathroom didn’t grow with you. You’re older now, and you need certain comforts to improve functionality, such as grab bars that are disguised as towel bars and a larger door entryway that’s easier for you to maneuver in and out.
Dealing with ‘The Guts’
The most daunting aspect of bathroom remodeling is what surprises linger behind existing walls. When the old bathtub-shower is removed, is that wall coated with mildew? (The answer in older homes without proper ventilation is likely a “yes.”) And what about electrical? Where are outlets located, and if you will move them what implications does this create?
A bathroom’s plumbing and wiring are the main arteries behind the scenes that power the fixtures and features in this space. This is also one area where DIY doesn’t pay off unless you’re a plumber or electrician. You need to hire a professional.
“Leaky plumbing can cause mold and destruction of the ceiling,” says Brian Johnson, principal, Collaborative Design Architects, Billings, Mt. “Water can be a bad deal. It can hurt your structure—your foundation.”
Depending on the scope of the project, the placement of toilet, sink and tub can depend on where existing plumbing is placed.
Your plumber will prepare the underbelly of the bathroom, which includes these key components:
- Copper supply lines
- Drain and vent lines
- A wet wall to enclose pipes
When considering electrical wiring, review how you use the space and whether outlets are currently located in a convenient spot. Will you be moving these outlets? Adding more of them? And how about in-cabinet electrical outlets that will allow you to keep appliances plugged while tucked away?
Outlet placement: You don’t want to drag cords over the sink (hairdryer, etc.), and outlets should be placed in safe distance of fixtures like the tub and shower.
Circuits: Some codes require separate circuits for the bathroom. Be sure to check your local utility requirements in advance.
Vent fan: This is generally required by codes, some of which require a light and fan to turn on together (other codes do not require this—check yours).
Water-tight fixtures: Just plan on everything in the bathroom getting wet at some point. That said, be sure the fixtures you choose are watertight. A professional at a lighting show room can help you make fixture choices as can a certified bathroom designer.
Universal Design Features in the Bathroom
See All PhotosGrand Entrances And Cozy Transitions
If the bathroom is your sanctuary, wouldn’t it be nice to make a smooth transition from the noise of other spaces into this retreat? This is possible by including a sort of entrance to your bathroom. In a master bath plan, this entrance could actually be the dressing room/closet.
“I’m seeing more direct closet access in the master bedroom,” Johnson says of design trends. The bathroom can be the transition space to the dressing room, or vice-versa.
Johnson describes a bathroom he designed for a doctor who often woke up in the middle of the night or very early. The master bedroom connected to the bathroom, which flowed into a dressing room with a separate exit to the hallway. Johnson compares this layout to a car wash: “Dirty car goes in one end and comes out the other end clean.”
When creating the dressing room/master bath combo, insulation value in the walls is critical, Johnson says. “And you want nice, solid core type doors,” he says. “If the walls aren’t constructed with the right amount of insulation, I ask contractors to tear out the sheet rock and spray in insulation so there is a nice separation of sound between the master bedroom and bathroom.”
On the other hand, a dressing room might serve as the quiet zone between the bathroom and bedroom to block sounds of running water and general scrambling to get ready.
In general, a wise use of the space that leads into a bathroom—whether the entrance is grand or just large enough to outfit recessed drawers and cabinets—is for always-coveted storage. Let’s face it: you can’t build in enough room to store linens, supplies, you name it. “If you have a place to tuck away a cabinet with beautiful things to display on top, that makes it a great transition space,” says Cassia Wyner, designer/owner, CW Design, Brookline, Mass.
Another transition space solution: a dry vanity for doting over makeup application or getting dressed.
If you have the space, consider adding an interesting, upholstered chair to the transition area, or build in a niche where you can display a lit piece of artwork. Speaking of which, lighting in this entry is critical. “You want a mellower light—a mood lighting,” Wyner says.
Poor lighting is a common problem. Sometimes, there’s a window in an awkward place, or the ventilation is such that the ceiling is peeling away because of the dewy layer that coats the bathroom for hours after you shower.
“Most of the time, the reason for a bathroom renovation is just age,” says Cameron Snyder, president, Roomscapes Luxury Design Center, Boston, Mass., and past-president of the National Kitchen & Bath Association (NKBA). “The tile is cracking and fixtures are rusting. The bathroom just doesn’t ‘work’ anymore and the client needs an upgrade.”
When remodeling a bathroom, that’s the perfect time to think beyond those four walls and consider surrounding areas. Can you borrow square footage from a next-door bedroom that belonged to a child who has since moved out of the home? Can you mesh the master bedroom and closet to create a dressing room/spa environment? Is there a way to increase natural light, and what rooms will be affected negatively by structural changes? “Many master baths are on the second floor, so when residents are moving plumbing, and especially ‘water closets,’ it becomes challenging because you are dealing with a finished room below,” Snyder says.
Bathroom Layout Tips
Consider these tips when planning your bathroom space:
- Pack features in the compact space
- Plan your layout around plumbing and wiring
- Create an entrance or transition area
- Look for opportunities for storage
- Consider a separate toilet room
But don’t feel inhibited when considering the current space layout. Here are four key factors to consider as you plan the space:
Alcoves and Niches
“Steal space wherever you can,” Wyner advises, noting that recessed cabinet, shelving and “nooks” are smart solutions for gaining storage without encroaching on the footprint of your bathroom. Medicine cabinets are a classic example of grabbing hidden space for convenient storage at the vanity.
But there are blank spots in a bathroom that can provide storage opportunities. Consider the possible extra room at the end of a tub (imagine a 6-foot tub along a 7-foot wall). “You have this blank corner that you don’t know what to do with,” Wyner says. “What you can do is build a wall there and make a nice, neat niche at the end of your tub with shelves.” Wyner has seen where this wall is built all the way up and houses a complete linen cabinet.
Inside the shower, niches can hold soaps and other toiletries. Just be sure the exterior wall has ample insulation, Wyner says.
Hiding the Toilet
The toilet is one feature you don’t want glaring at you when you walk in the bathroom door. The commode is a necessity and you can spend thousands on a fancy model, but the best strategy is to hide or enclose it. The reason for separating the toilet from the rest of the bathroom is both functional and aesthetic. More than one person can comfortably use the space if the toilet is private.
Not all bathrooms have the space to create a literal water closet with a true wall and separate door. This arrangement is not good for some open, airy spaces that would benefit instead from a stylish partition rather than drywall. Some alternative partitions are a Japanese-style screen or frosted glass.
“We have done spaces where we include a built-in shoji screen that allows light into the [water closet] so the room still feels light and ethereal but the person who is sitting in there has a bit of privacy,” says Cameron Snyder, president, Roomscapes Luxury Design Center, Boston, Mass., and past-president of the National Kitchen & Bath Association (NKBA).
The toilet room should include a light and fan for ventilation. You also may want to include a magazine rack on the wall, or a dedicated vanity within the space. “If you’re going to put that toilet in its own little room, it’s a good idea to have some type of cabinet over the sink to hold necessities,” says Lori Carroll, president, Lori Carroll & Associates, Tucson, Ariz.
For bathroom layouts where a dedicated toilet room is not possible, there are still ways to conceal the toilet by placing it out of sight, namely behind the entry door. “The focal point should be what you see opposite the door in a bathroom,” says Ellen Rady, designer/president, Ellen Rady Designs, Cleveland, Ohio. A shower or sink are common focal points, she says.
When creating a separate toilet room, here are some points to consider:
- Ensure proper lighting in the space, including ambient (such as can lights) and task lighting above a vanity, which can double as a decorative light if an attractive pendant is installed.
- Ventilate the space with a fan so you don’t close in stale air.
- Keep it simple and avoid busy design, sticking to neutrals that will make the space feel clean, crisp and larger than a closet.
- Consider wall alternatives that allow light into the water closet but still offer privacy, such as decorative screens or specialty glass.













































