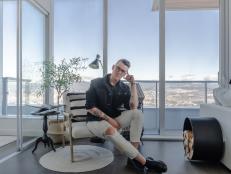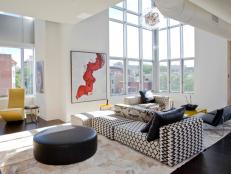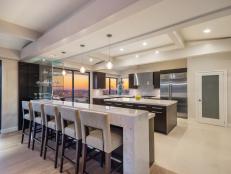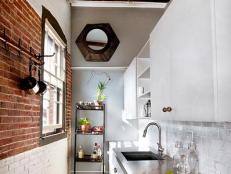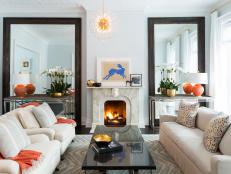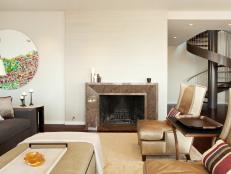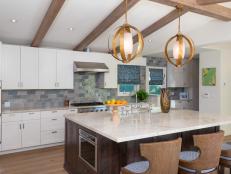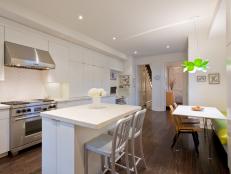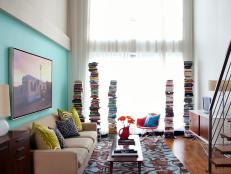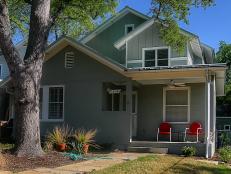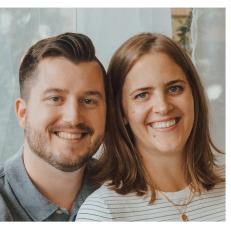Remodeled Loft Becomes Modern Home
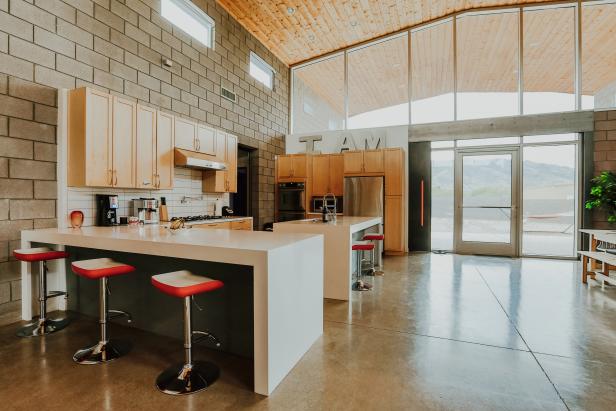
The Ranch Mine

What were the main items on your clients’ wish list for remodeling/redesigning their home?
The clients wanted the space to be secure, green, ultra-modern and playful.
What were the main objectives and goals you set out to accomplish for your clients? Was there a space that was most important to them?
Our main objectives were to break down the large great room and make it more residential, and to turn the bathrooms and bedrooms into personal retreats. The clients were most concerned about the great room, not just because it was a fairly blank canvas, but because it also had large glass openings that were a big security concern for the young couple.
How well did the original layout work for your clients and their lifestyle? What improvements did you make to make the home more functional for them? What makes this home unique to your clients?
It didn’t really function before as a home — it was a bachelor pad. Our clients didn’t feel safe inside the concrete-and-glass structure, there were few if any domestic touches, and there was no form or flow. We were able to secure the house with discrete elements to avoid it looking like a fortress. We added elements to the great room to improve circulation and create connections between the living/kitchen/dining areas for socializing and entertaining. We tweaked the bathrooms and bedrooms to create private, relaxing spaces. What makes this home unique to our clients is their ability to embrace living outside the box; they didn’t want to live a cookie-cutter lifestyle. They wanted to live in a dynamic place that inspires them (they are artists) to go beyond the ordinary.
Every project presents a unique set of challenges. What was your biggest obstacle in remodel/redesigning the home, and how did you overcome it? Any memorable moments or compromises?
This project posed the most unique challenge we have had to date. The homeowners’ original plan included massive metal doors, impenetrable walls and shatterproof windows — not your standard requests. We were not deterred by this challenge and redesigned the concrete-block fortress for high-profile security without sacrificing domestic warmth and comfort. All of the house’s security features are hidden behind or within elements. One major security element is the 4000-pound, hot-rolled-steel pocketing door that covers the glass doors between the kitchen and dining room. This door was a huge challenge to install, requiring us to take down part of the exterior of the house to bring the pieces of the door inside, where we assembled it. By pocketing the door, we were able to hide it during the day and allow the homeowners to close it for added security at night. At night the texture of the finished steel really pops under the glow of the warm light. This and a number of other elements were memorable because this renovation effort, sparked by the fear of societal collapse, helped the couple learn through artistic collaboration and a newfound connection to their surroundings who they truly are. They are bold, loving, free-spirited artists who follow their hearts and make no apologies. As a designer, there is no greater satisfaction then being a part of the personal growth of our clients.
Seeking design inspiration is what draws our readers in and makes them fall in love with a space. What was the inspiration for the style of this home?
Moments of inspiration can be found anywhere, but we believe the key to any great design is found within. Our job as designers is to visually and functionally convey clients’ personalities through the lens of the house. These particular clients are down-to-earth people who enjoy simple pleasures. The existing house was made of simple materials: concrete block, concrete floors, and wood cabinets and ceilings. We felt these elements adequately fit that part of the couple’s personalities; however, they were also dynamic artists who live every day to the fullest. Soothing blues and greens were used as accents in the bathrooms, while bolder colors such as orange and magenta were used in the main living space, inspired by the clients’ favorite coffee brand. The “stage for living” area is a singular element that expresses the dual nature of their personalities: There is the cozy, relaxed living space where they can curl up and read or watch TV, or if they feel like exploring, they can climb the steel-tube ladder and take in 360-degree views of mountains, farms, Phoenix’s skyline and planes flying in to the airport.
This home embraces an open floor plan. Even with few or no walls, you were still able to define each living space and create an intimate, welcoming home for relaxing and entertaining. Discuss how you achieved this feel and look in the home.
In most projects we remove walls to create open floor plans. In this loft/warehouse-type home, we had to add elements to create a more intimate space. The large open space had great natural light, an open feeling and industrial textures, but lacked domesticity, task lighting and character. Our solution was to add a structure within the structure, a “stage for living” which is a tongue-in-cheek reference to the three-sided living rooms in classic TV sitcoms. The original kitchen was tucked into the corner so we extended the kitchen countertops toward the living and dining areas to add extra seating and invite people to relax and socialize while meals are being prepared. The original fireplace in the corner of the dining area was tiny and made of the same concrete block as the rest of the house. We expanded the height of the fireplace and clad it with magenta powder-coated steel to create a focal point. The homeowners were interested in feng shui design, so the bold magenta worked perfectly on the fireplace for this southwest corner of the space, adding a nourishing energy to a raw, muted space.
What was your favorite room/space to design in this home? What was the most difficult and why?
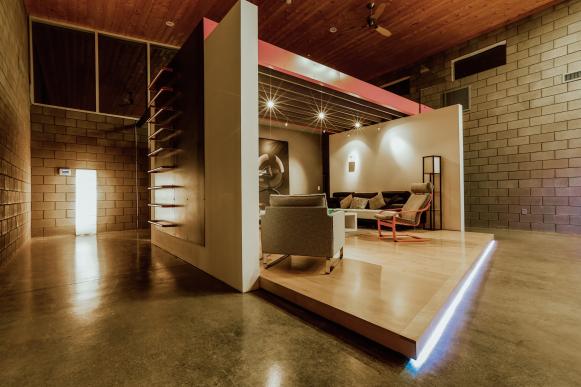
The Ranch Mine
Our favorite space to design was the “stage for living” in the great room. It was also the most difficult space to design as it is not every day that you design a living room structure within a great room. It really allowed us to have fun, creating a dynamic form that changes throughout the day and into the night. The “ceiling” of the living space has perforated metal panels on top that diffuse natural light coming in from the clerestory windows of the great room. You can get on top of the structure via a built-in steel-tube ladder on the side, which rewards you with breathtaking views of the growing Phoenix skyline and mountain sunsets. As day turns to night, color-changing LED lights make the living room appear to float above the concrete floor, while dimmable track lighting lights up the stage and reflects off the raised wood flooring.
Was there a particular element that brought the design together? Is there a pattern, material or color that’s repeated throughout?
We try not to design spaces based on “things,” but instead on our clients’ personalities. So we kept the material palette simple: wood, concrete, steel, quartz and porcelain. We added bold accent colors and color-changing LED lighting throughout the house to create different sensations for different rooms.
After all is said and done, what’s the best thing about this house, in your opinion? What is your favorite feature, element or detail, and why?
We are very interested in how homes look at night and in creating a completely different vibe from daytime to nighttime. Our favorite thing about this house was that the clients gave us free rein to push the envelope in that regard and creatively use new LED technology. Blue lights in bathrooms create a spa-like feel at night. Color-changing LED lighting highlights all the neutral colors of a space to reflect the homeowners’ moods.
The master bathroom is full of textures, colors and materials that make for a unique, relaxing retreat. Talk about how you selected the materials that were used in this space.
The homeowners wanted a spa-like feel that was low maintenance. The original bathroom was an unusual shape, very long with a shower tucked in the back corner. We used a 4x4 glass tile as the backsplash for the vanities and carried it all the way to the shower mosaic to visually connect the space. We kept the original cabinets and added a white quartz countertop that wraps up and over them; using pure white in bathrooms adds a feeling of airiness and cleanliness. We resurfaced the existing soaking tub to give it that same clean white look, and then added 4x12 white tile in a stacked pattern to the master shower to complete the repetition of clean white. The shower has vertical soft blue mosaic accents that carry the eye up to the tall ceilings. A unique feature is a porcelain walnut wood tile we used to clad the tub surround and extend into the shower to become a bench.
What makes this project uniquely yours? Is there a design element that you incorporate into every project you work on?
We don’t have a design element that goes into every project. Our style is not based on material things but process: We incorporate the personality of the client, the existing structure or plot of land and the location/neighborhood, then synthesize and simplify those components. The results are always varied as at least one of the three primary factors changes. One of the elements in this project that reflects our ideology is the “I AM ___” lettering in the kitchen. We believe that a project is a success when it allows the client to become more of who they are, not when they have to change who they are to fit the house they live in.
Our readers love the small details. What are the “hidden gems” in your plan that really made a big difference in the overall success of your design?
A favorite “hidden gem” detail is the acrylic panel in the master bathroom. This panel floats off the wall, hiding the original glass block, a feature that usually makes a home look dated, but is functional in allowing light in while maintaining privacy. The acrylic panel was a simple solution that streamlined the look of the space, but also provided an amazing added effect. When the sun directly hits the glass block, it projects unique shadows onto the acrylic that change by the minute.






