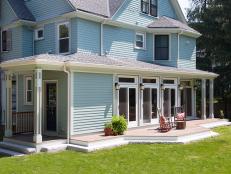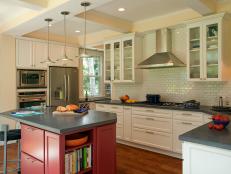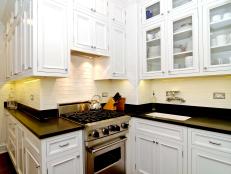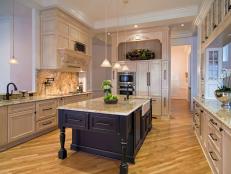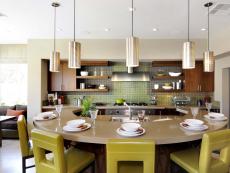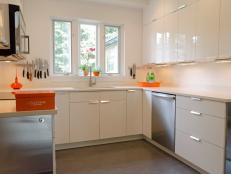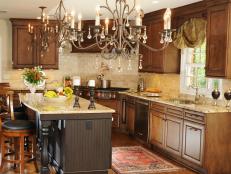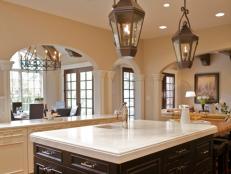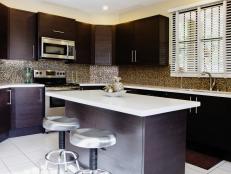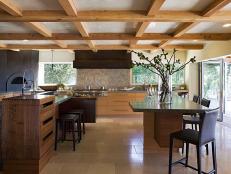Victorian Home Kitchen Makeover

Eric Roth, Scripps Networks
Designer Peter Feinmann mixes big changes, like an entirely new kitchen footprint, with small details, like a gorgeous red island, to make a stunning transitional kitchen in an equally stunning Victorian home.
Describe the homeowners' wish list.
The owners of this stately Queen Anne Victorian envisioned a kitchen that was larger, more functional and would take advantage of prime views of their lovely backyard.
What was the biggest issue the design addressed?
The first floor was a warren of small, dark rooms. By expanding the footprint of the kitchen and creating a new hallway bordered with three sets of sliding-glass doors, the interior now has a sense of grandeur in keeping with the home’s scale.
Transitional Kitchen Update in a Victorian Home
See All PhotosDescribe an obstacle in the space.
Bringing light into the space was a primary concern. This was accomplished by opening the kitchen to the family room, infusing that space with light and releasing it from its previous confinement. Two interior wall openings were made in the kitchen allowing light to pass through into the family room and hallway. One of the cutouts provides a view into the front foyer.
How did the end result match your original vision?
Because we are a design/build firm, nothing happens until every last design detail is complete. As a design/build team, we have a systemized process for managing projects. The only piece that wasn’t buttoned down at the beginning was what shape and kind of deck or patio would be beyond the sliding-glass doors. In the end, the clients chose an ipe deck with beautiful, wide granite steps.
What lessons did you learn from this project?
The only thing that was new was working with the concrete countertop. The homeowners found a wonderful place called The Slab Lab Concrete Studio in Massachusetts.
What are the hidden gems that make a big difference?
The island is one of the highlights of this kitchen with the concrete countertop that features three red glass accents, matching the cabinetry painted in Red Bay by Sherwin-Williams. The 36” brushed stainless steel range hood makes a statement against white subway tile. The Arctic White tile is glazed ceramic, called Modern Dimensions by Daltile; the hood is Best by Broan. Crown molding and glass doors give the kitchen a sense of elegance in keeping with the rest of the home. The cooking equipment features a 36”-wide gas cooktop and electric wall oven, both by Wolf, and a built-in Panasonic microwave/convection oven. A small custom wine rack and narrow countertop serve as a sidebar area near one of the windows.








