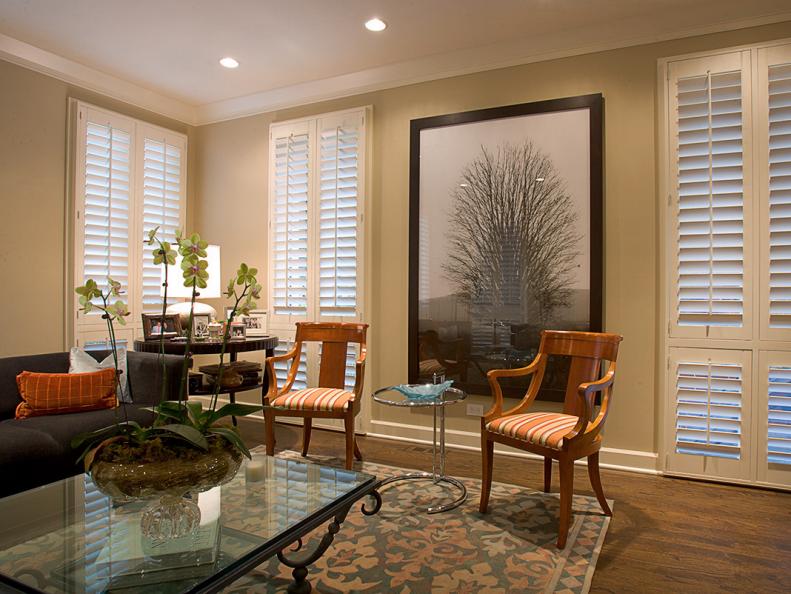1 / 4
Photo: Copyright 2004 Scott Shigley.
From:
Michael Abrams.
Artful Addition
The formal living room features shutters and a framed vintage photograph.









