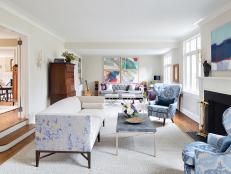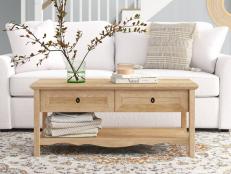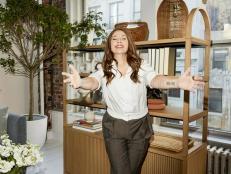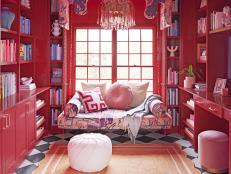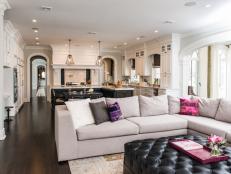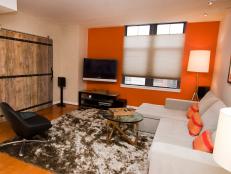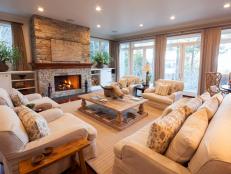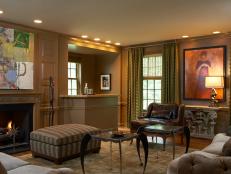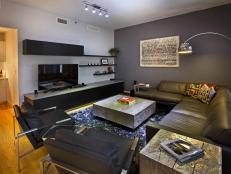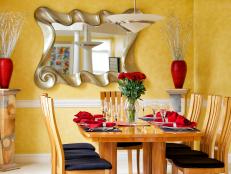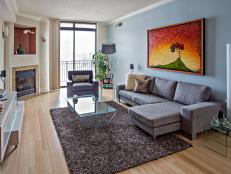Formal Contemporary Living Room Remodeled for Entertaining
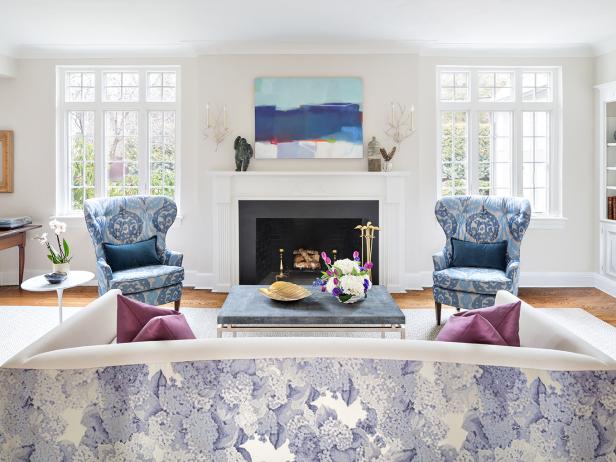
Claire Paquin

What were the main items on your client's wish list for the remodeling/redesign of their space?
These clients love to entertain and often throw large parties. Their main goal was to maximize seating in this space and create a better layout for entertaining.
What were the main objectives and goals you set out to accomplish what your client was looking for?
The client wanted to finish the room completely but was hesitant to have everything look shiny and brand new. They had a keen sense of style and knew what they liked and disliked but were unsure of how to pull together such a large and challenging space. They also wanted to incorporate some family antiques in the space but weren't sure which ones to use and which ones to move to other spaces in the home. We took this desire to use the antiques seriously, but we also made sure that the space had a vibrant and fresh feel for this young family.
Photos
See All PhotosHow was the room working before? What improvements and changes did you make to the space to better suit the lifestyle of your client?
The existing layout was not conducive for entertaining, or even basic family gatherings. The clients had two antique wing chairs in the room, and that was the extent of the seating for this large space. They had a bunch of random furniture distributed around the room; the space had become a catch-all for things that didn't have a place elsewhere in the house.
Since the room is very long and narrow, we divided it into two seating groups, which created a better layout for entertaining as well as for casual use for the immediate family. Before, the room literally only had seating for only two people! Now, it can comfortably seat ten. Instead of separating the seating areas with two different rugs, we used one long, narrow custom rug to maintain a cohesive feel and added an overlapping, organic hide as an accent to define the back seating area.
What was your biggest obstacle in the project, and how did you address it?
The biggest obstacle was budget. We addressed this issue by incorporating a lot of the client's furniture in the space and phasing the project. Instead of purchasing new chairs, we re-upholstered the existing antique wing chairs and used some of the family heirlooms dispersed around the room. We also decided to not make window treatments since this room has a lot of natural light, and privacy was not a concern for these clients. To finish the space, we took art that was in different areas of the house to create a cohesive, polished design.
Was there a specific piece of furniture, fabric, color, texture or piece of art that was essential to bringing the design together?
The color scheme for this room sprang from a drapery fabric with tones of purple and blue that was intended for the window treatments. Even though we did not use this fabric, it was essential in developing the color scheme.
Pattern and color were important factors so we strayed a little outside our norm and incorporated color on the back of the loveseat, wing chairs, and occasional chair. We also added more pops of color through the pillow fabrics and the stunning abstract art. The elegant jewel tones give the room a bit of gravitas and help make the entire space unique.
What is your favorite feature, element or detail of the space? Why?
The best feature about this space is the layout. Two separate seating groups created a ton of functional seating but also created two different areas for the family to hang out when they are not entertaining. The seating area near the fireplace, where guests are often entertained, has a slightly more formal feel to it. The seating area at the rear of the room, where our clients often curl up on the sofa for reading books and enjoying music, has a more casual, hip vibe.
How did you use integrate your own style into this project?
One of our signature design elements is a vignette featuring a console table with two X-benches beneath it. We try to put one of these in every living space we design. The practical functionality of having two extra seats tucked away—but ready to be pulled into service at a moment's notice—is too hard to resist. Clients love the way the seats look underneath the table, and it often provides a wonderful space for art, table lamps, and accessories as well.
What are the "hidden gems" in your plan that really made a big difference in the overall success of your design?
The hidden gem in our plan is the layering of lots of different textures and materials throughout the space. The combinations of wool, shagreen, animal hide, marble, velvet, silk, metal, and resin create a rich space with lots of depth. When you add the sophisticated, jewel-toned palette to the richness of the materials, this room truly shines.






