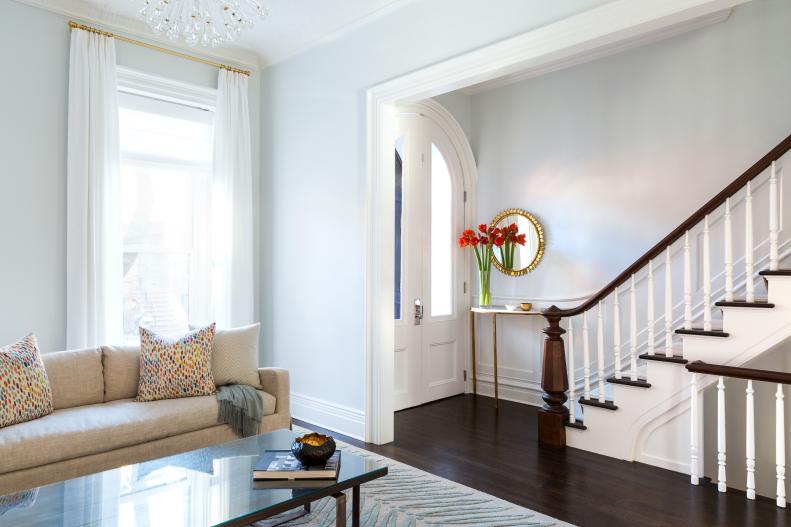1 / 21
Photo: Ball & Albanese.
From:
Chango and Co..
Park Slope Brownstone Entry
Like the brownstone itself, this small vestibule is charmingly old-school with a lot of history.









