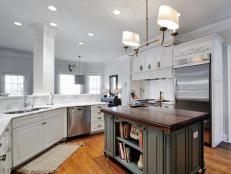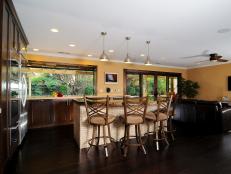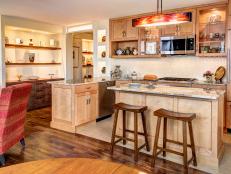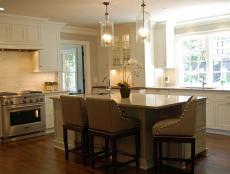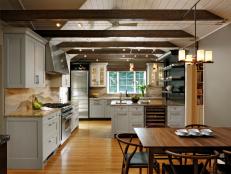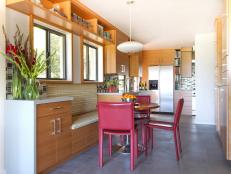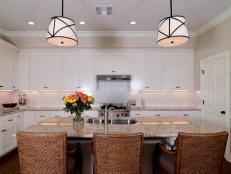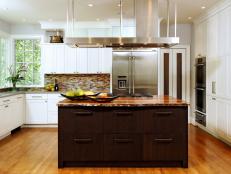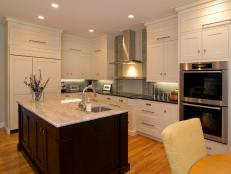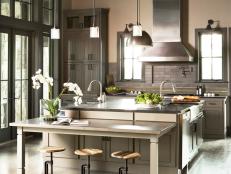Open, Transitional Kitchen
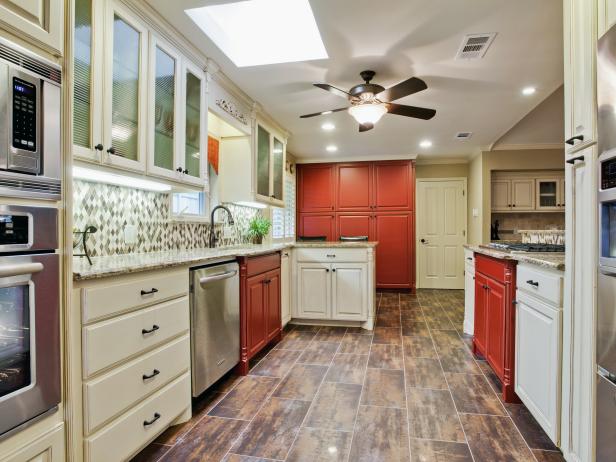

For her Richardson, Texas, home, designer Barbara Gilbert remodeled her kitchen into an open-concept space that combines traditional and modern styles.
We caught up with Barbara to see how she designed the kitchen of her dreams.
Describe your wish list.
The house was built in 1969 and has an eight-foot ceiling in the kitchen. I wanted an open floor plan that connected the kitchen to the family room, as well as more overall storage and seating to accommodate large family gatherings. Other must-haves included an eat-in kitchen, a pantry closet, a serving bar, a gas cooktop and a spice rack.
Classic, Contemporary Kitchen
See All PhotosWhat were your design problems?
Two walls had to be removed in order to create our dream kitchen. We had to install two header beams to support the structure and that was very costly. We also incorporated the existing dining room into the kitchen, turning our unused formal living room into a dining room.
What was your biggest obstacle in this space?
Because the cooktop was located on the wall that was going to be removed, venting became a big issue. We couldn't use a venting system above the cooktop because it would have been off-centered on the wall. We used a downdraft system and had to raise the cabinets two inches to accommodate it and the gas vent that ran under the cabinet.
How does the end result match up with your original vision?
The existing hardwood floors in the house are pre-engineered and were no longer available. We had hoped to carry the hardwood floors into the kitchen to create one cohesive space. I was able to find a porcelain tile that has the same color tones as the hardwoods, but it also has metallic silver in it which highlights the stainless steel appliances. People rave about it.
What lessons did you learn?
I learned from this project that almost anything is possible as long as you keep digging for an answer to help achieve a desired result. I always prepare my clients prior to starting a remodel for all of the things that can go wrong and make sure that they have extra funds available and the mindset that we can overcome anything.
What are the "hidden gems"?
I think mixing different mediums, texture and colors made the kitchen a one-of-a-kind space and very interesting visually. Even if you are doing an all-white kitchen, one can use the same technique and achieve a great space. Paying attention to the details is crucial.










