Modern Miami Home With Ocean View
This modern home by STRANG Architecture epitomizes Miami living. The house features a cool, minimalist aesthetic, an interior courtyard, ocean views and is full of natural light thanks to large windows throughout.
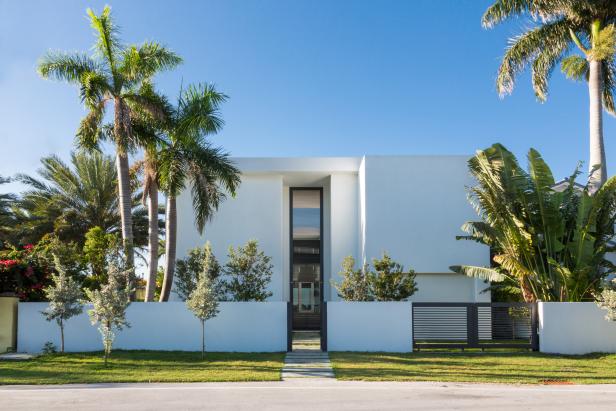
Claudia Uribe
What did your clients want?
To maximize the panoramic waterfront views while also affording a high degree of privacy.
What makes this home unique to your clients?
The architecture and interiors came together beautifully with the sophisticated involvement of the clients. We explored many iterations of the design together and the overall design quickly came into focus.
What obstacles did you encounter?
The biggest challenge was the sheer complexity of building near the water in Miami. The soils are mostly muck, which require an elaborate system of structural concrete piers that need to penetrate 20 or 30 feet into the bedrock. The threat of hurricane-force winds and storm surges, rising sea levels and height limitations add to the complexity of building in South Florida.
What inspired this home’s design?
Modernism is thriving in Miami. The long, clean lines of the architecture reinforce a certain minimalist and simplicity to the home. The bright whites complement the natural colors of the land, sea and sky. The layout and color palette work together to bring the outside in.
What was your favorite space to design?
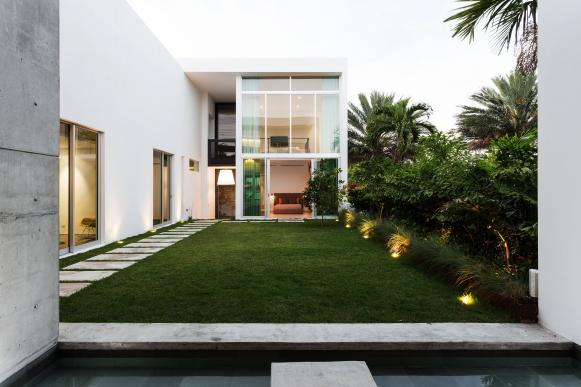
Claudia Uribe
The internal courtyard was a wonderful opportunity to allow light and air to infiltrate the entire home. So the living room floats between this courtyard and the “great blue beyond” of the back of the home. That was probably my favorite space to design.
How did you choose the kitchen light fixtures?
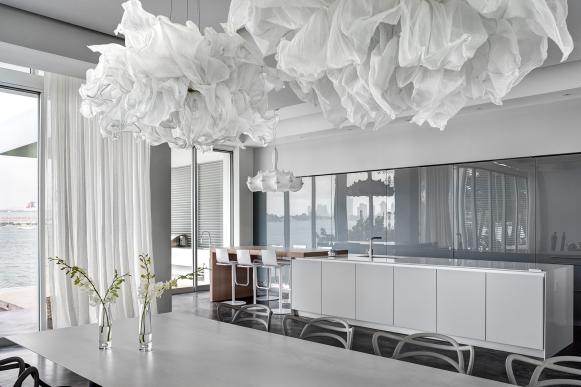
Bruce Buck
The light fixtures of the kitchen and dining room provide a great, soft juxtaposition to the concrete. They also mimic the cloud forms frequently visible across the bay.
How did you add color to this design?
Very carefully. For the most part, the palette is extremely muted, which allows the vibrancy of the greens and blues of the South Florida landscape, waterscape and skyscape to act as the primary source of color.
How did you ensure stunning views?
While the street facade is mostly solid, the waterfront facade is an exercise in transparency. Every major space in the home participates in the view of beautiful subtropical islands, Biscayne Bay and the impressive skyline of Downtown Miami.
Why did you use a freestanding tub in the master bath?
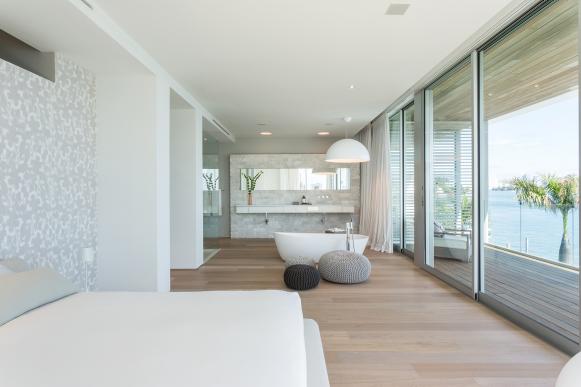
Claudia Uribe
Aside from deconstructing the notion of privacy in the bathroom, the floating tub reinforces an element of fun in the master bedroom. Both the bathroom and bedroom also benefit from expanded views and space.
Why did you use a raw concrete wall and floors?
The concrete floors tie in the vertical concrete feature wall at the home’s entry while also introducing an honest expression of material into the home.
What “hidden gems” are in your design?
The sequence of spaces from the street to the bay really energized the entire design. The unexpected courtyard often surprises many guests and I love the exterior bridge with the custom louvers.












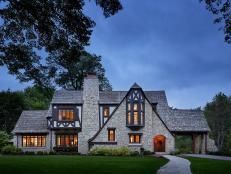
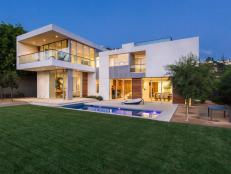
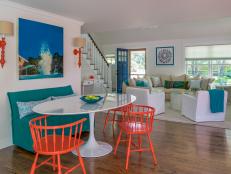
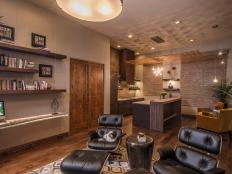
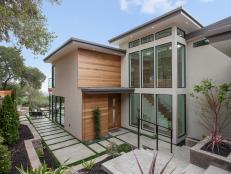
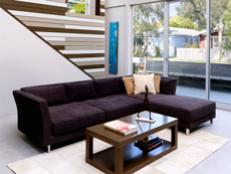
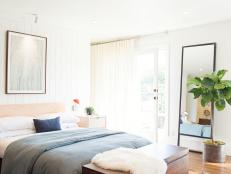
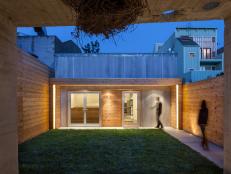
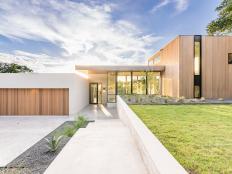
![[STRANG] Architecture](http://hgtvhome.sndimg.com/content/dam/images/hgtv/editorial/profiles/professionals/S/Strang-Architecture_professional-headshot.jpg.rend.hgtvcom.231.231.suffix/1440101500281.jpeg)