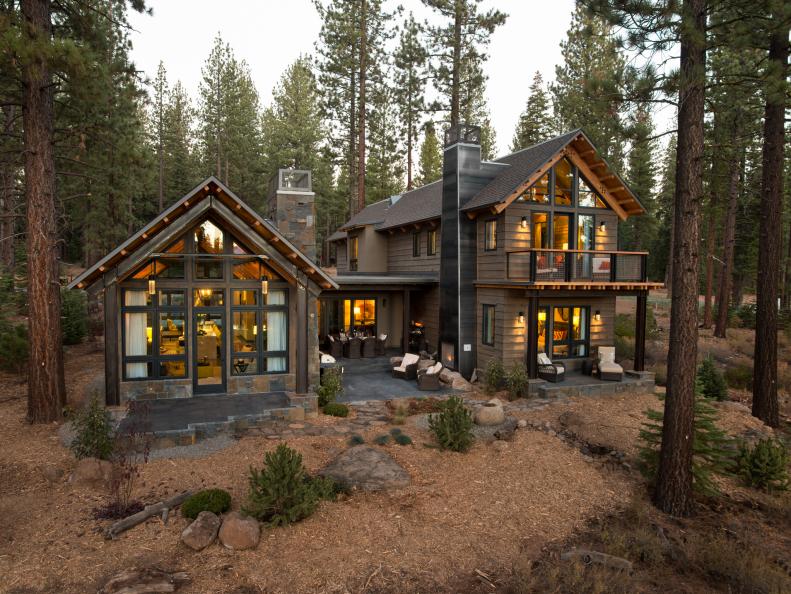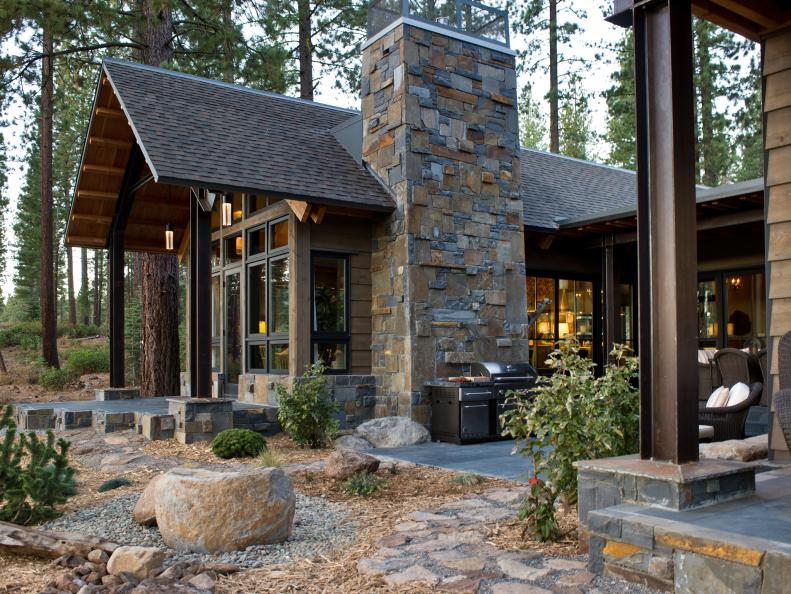1 / 22
Photo: Eric Perry ©
To visually expand the home's modest footprint, architect David Bourke divided the home's gabled wings by a center foyer. Minimizing the center roofline draws attention to the gabled portions of the home.









