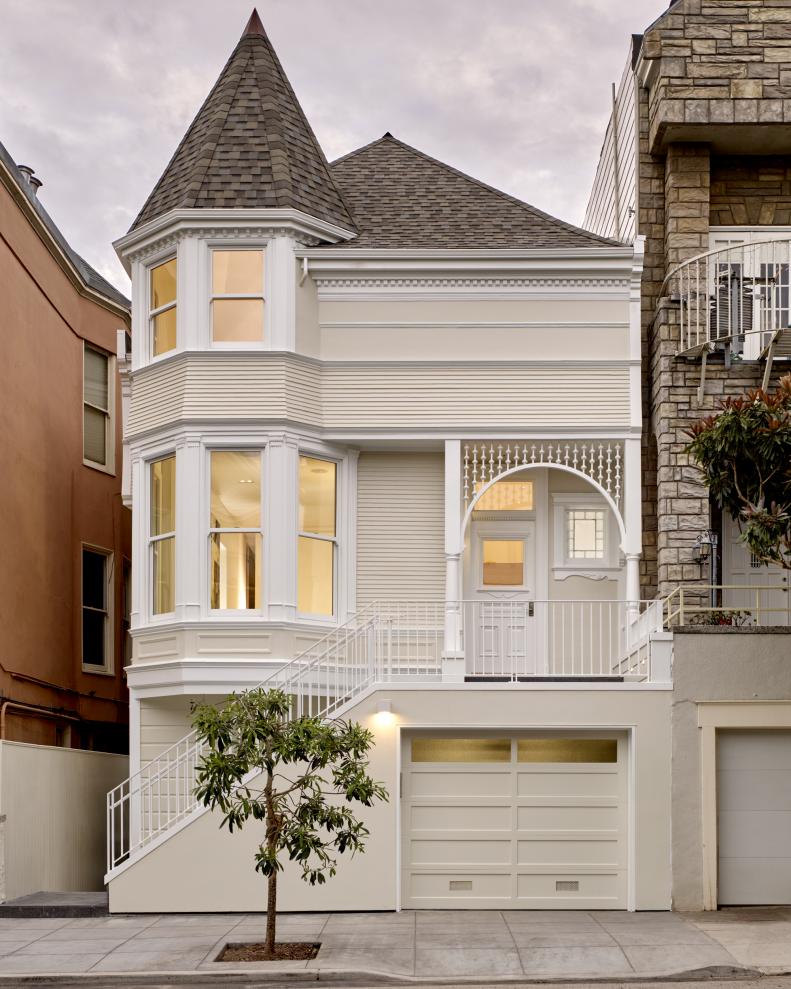1 / 22
Photo: Paragon Real Estate Group, a member of Luxury Portfolio International.
From:
Paragon Real Estate Group.
Queen Anne Victorian Exterior
This beautiful Queen Anne home in San Francisco is a design showcase. Its Victorian facade hides a sleek modern interior made up of three floors and five bedrooms.









