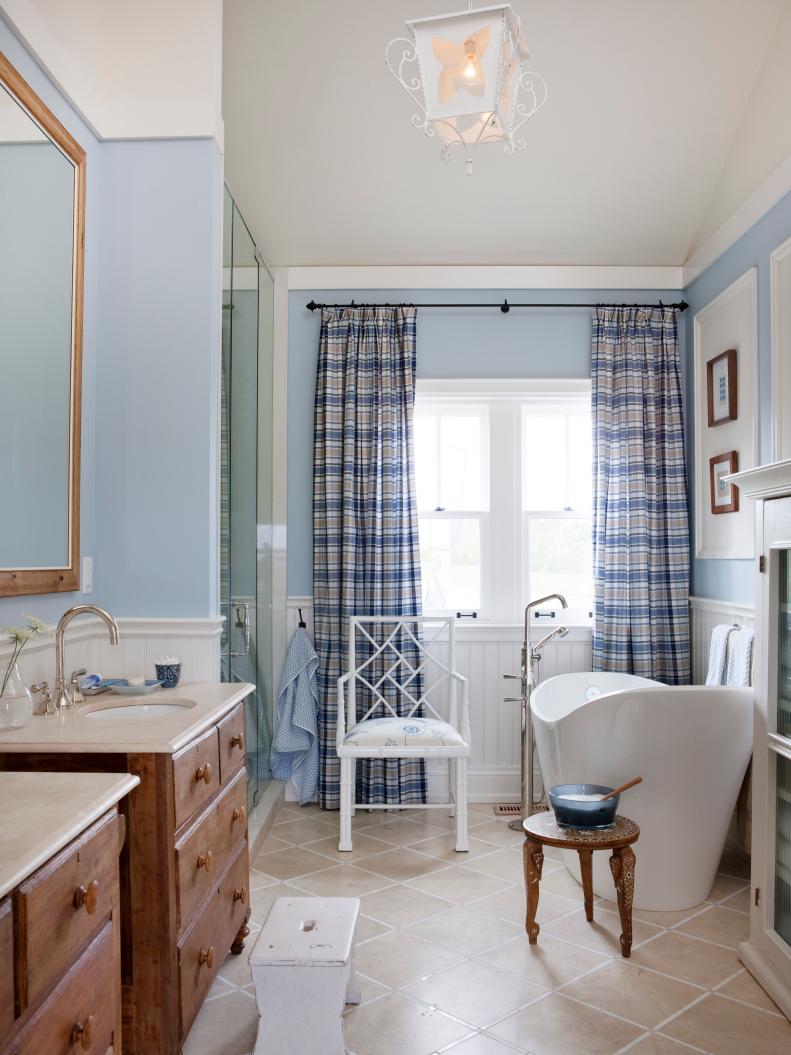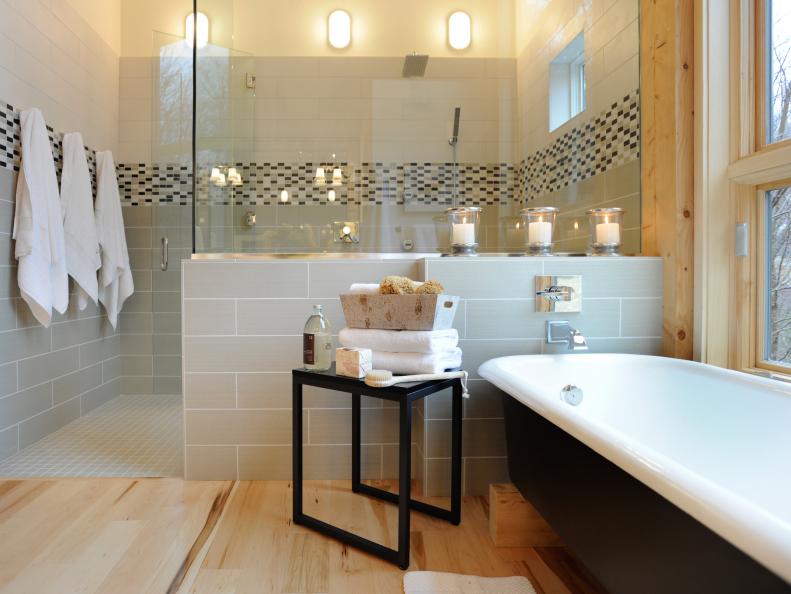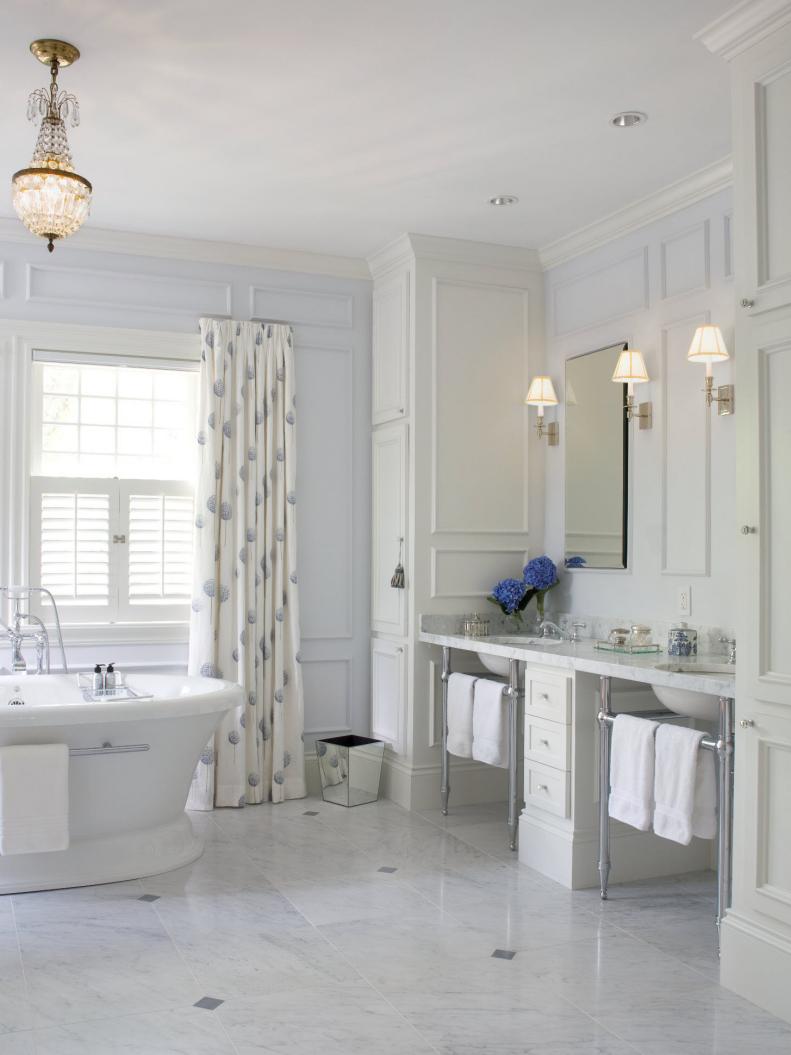1 / 11
Think Function First
A bathroom, like the kitchen, is one of the hardest-working spaces in the home. If it's not functional, everybody suffers. Keep all of its functions in mind when choosing the sink, tub, shower, toilet and other pieces. For instance, the bathroom is a workstation for preparing for the day so plenty of storage and access to outlets is key.









