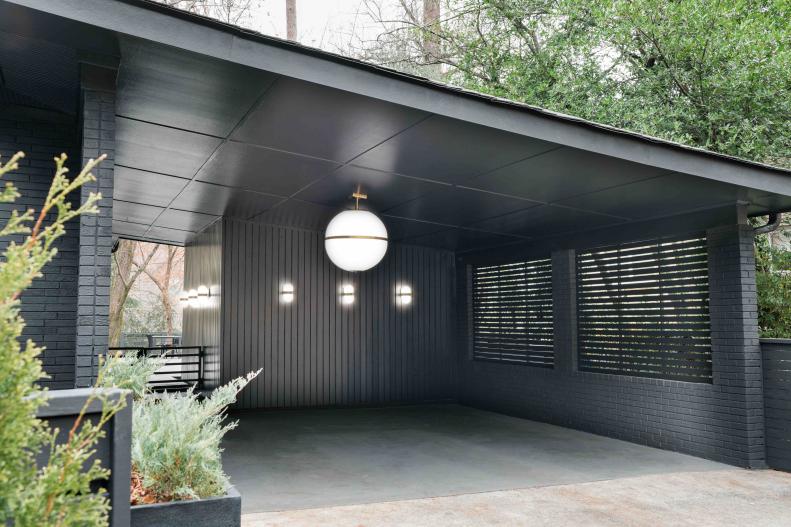1 / 18
Photo: Flynnside Out
Carport Before
Prior to a major remodel of the entire property inside and out, the carport lacked a solid lighting plan. The untreated concrete floor was stained from years of automotive oil and overall grime from exposure to the elements. Privacy from the house next door was also an issue since the walls along the exterior were wide open.









