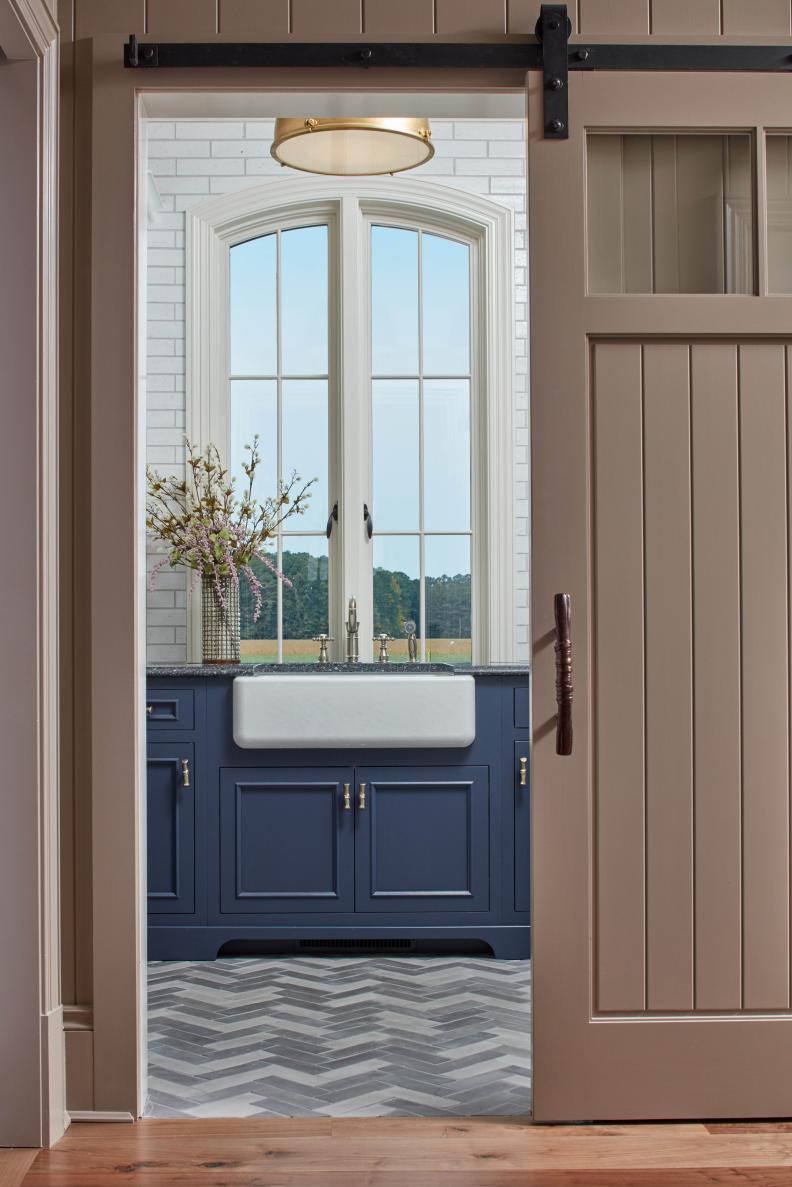1 / 14
From:
Purple Cherry Architects
Stone Mansion Exterior and Garage at Night
The main house connects to a three-car garage via a covered walkway, featuring a barreled mahogany ceiling. Above the garage is a guest suite.









