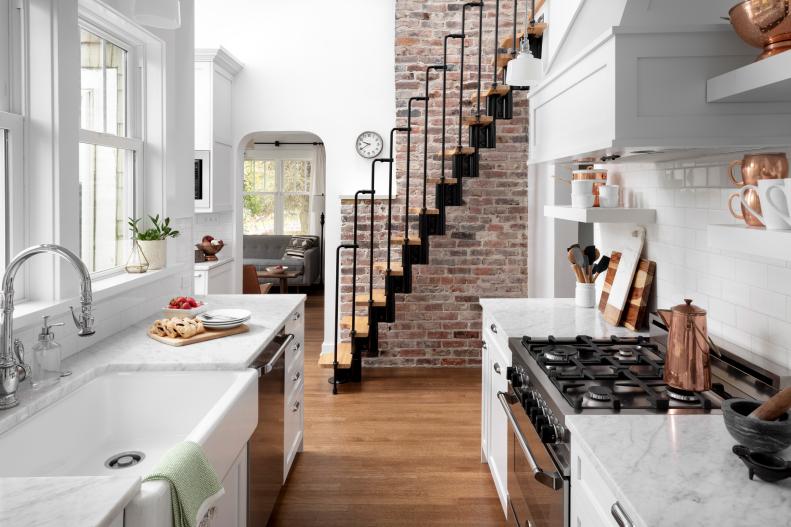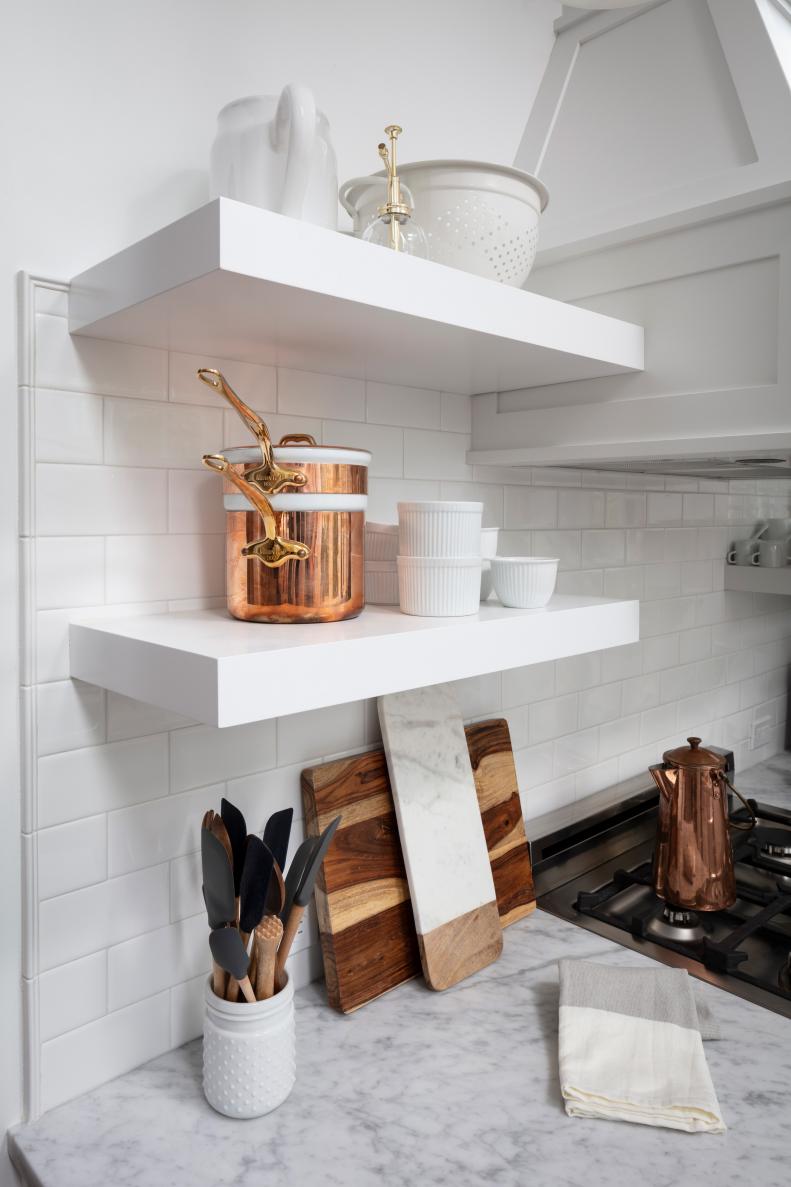1 / 13
Photo: Moris Moreno.
From:
Carol Sundstrom.
White Kitchen With Copper Pots
Cooking is centered on one side of this simple, pretty kitchen with the stove and storage for cooking supplies. The other side is dedicated to cleaning with the sink, dishwasher and storage for larger pieces like platters and other serving ware.









