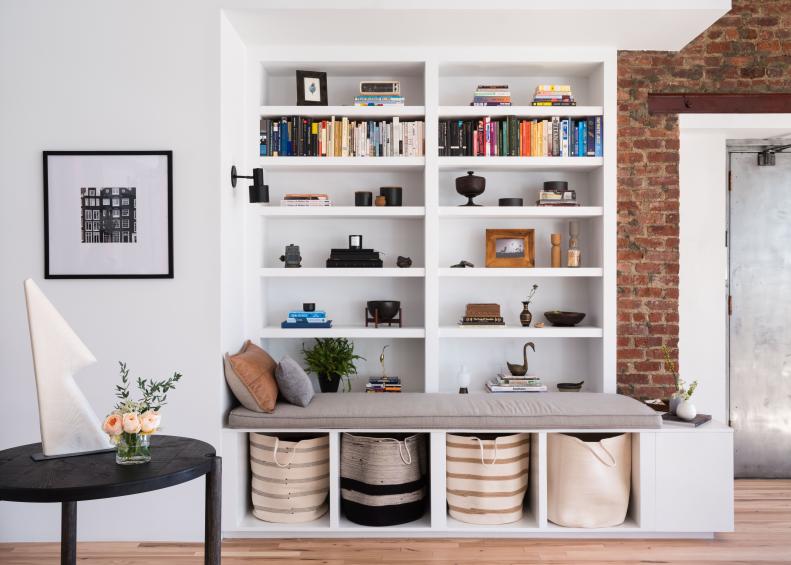1 / 23
Photo: Claire Esparros .
From:
Becky Shea Design.
Loft Mudroom With Built-In Bookshelves
A mudroom-esque area was created just inside the main door with built-in bookshelves that finish in a bench. Large cubbies beneath the bench are just right for fabric bins that store bags, shoes, extra throws and more.









