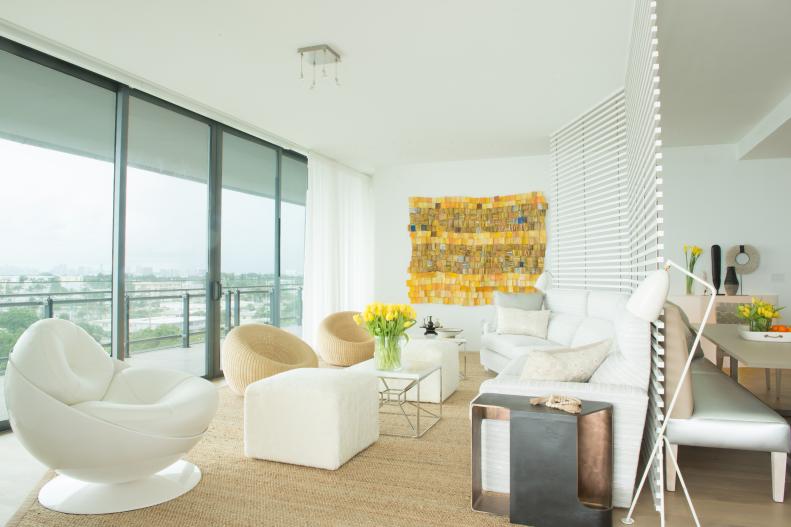Vicente Wolf Meets Renzo Piano
Cuban-born designer Vicente Wolf has spent more than 40 years in the field, and during that time he's designed everything from the Luxe Rodeo Drive Hotel in Beverly Hills to private Manhattan residences and homes in Sweden, Israel, Japan and France. His self-taught style favors a restrained yet refined look, punctuated by global accents that reflect his extensive world travels.
For this project, he had previously worked with the owners on their Manhattan home, so it was no surprise when they asked him to design their new three-bedroom Miami Beach condo, located in star architect Renzo Piano's latest Eighty Seven Park building on Collins Avenue. Due to their prior relationship, Vicente understood the couple's vision for a space that felt sophisticated and took advantage of the gorgeous view.
Here in the living room, a Brazilian Esfera club chair and 1960s cane and rattan Palla chairs exude sophistication. The custom sofa, meanwhile, is angled in a way to maximize the ocean view.









