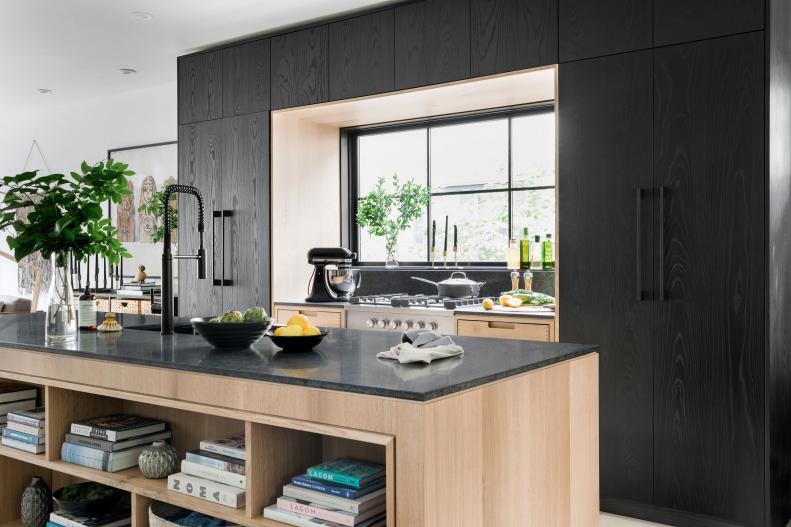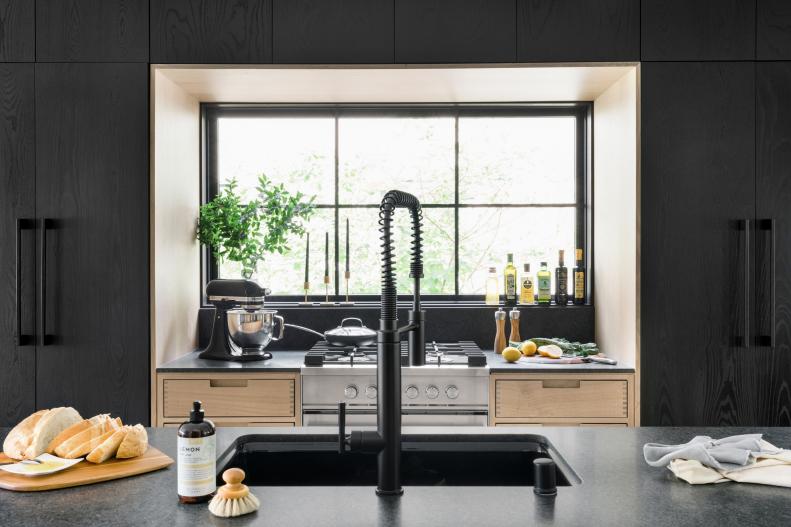1 / 25
Photo: Robert Peterson, Rustic White Photography.
From:
Brian Patrick Flynn.
Centrally Located
Sitting open to the dining room and living room, the user-friendly kitchen includes ample storage, lots of workspace and a strong contrast between the beauty of natural wood and a rich ebony finish.









