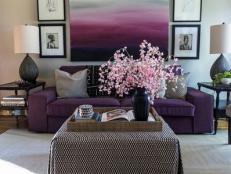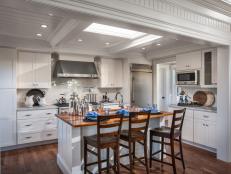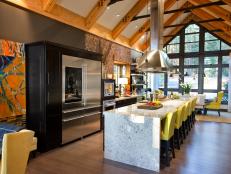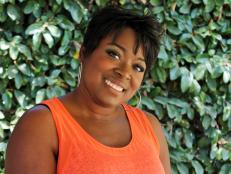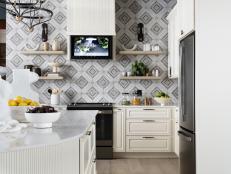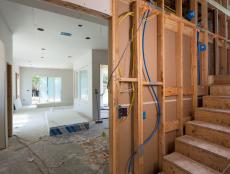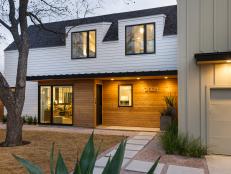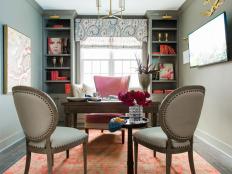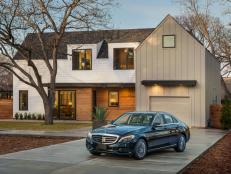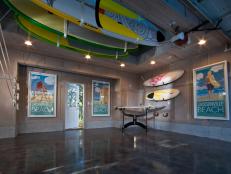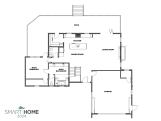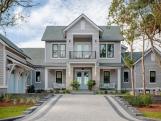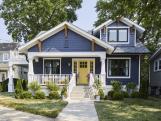What's the Design Plan for HGTV Smart Home 2016?
While the exterior of HGTV Smart Home 2016 has a traditional Craftsman meets cottage style look, the interior is designed for a modern family complete with updated paint colors, fabrics and fixtures, according to Tiffany Brooks, interior designer on the project.
Tiffany Brooks' Portfolio
See All PhotosRustic and ethnic finishes and patterns combine with contemporary lines on the furniture for a fresh, modern approach that would suit any family who moves in to the home. There are nods to Southern traditional style but with a twist. For example, applying a bright green teal and forest green patterned fabric to an oversized wing chair lends a current look to an otherwise classic seating piece.
Downtown Raleigh has a lot of students. There is no specific brand of style there. It’s very diverse so traditional with a twist works.Tiffany Brooks, Interior Designer
Starting from the covered, Southern style front porch complete with comfy rocking chairs accented with Ikat patterned pillows, the fun goes inside where a neutral background in shades of gray and beige allows for pops of color to enliven the living spaces.
Dining in Style
Large scale, abstract artwork surprises visitors in the foyer, dining area and main living area. “In the dining area,” explains Brooks, “two large scale pieces of art are nine feet tall and hung side-by-side. They are hand painted and are aggressive, not soft.” The art is contrasted by a rustic barn table with two large wing chairs at the ends and curvy, “mustache” ladder back chairs.
A black beaded chandelier with touches of amber hangs from the ceiling. The flooring that runs throughout the main level is five inch engineered hardwood finished in a medium dark stain for continuity.
Under Construction
See All PhotosA Kitchen for Entertaining
In the kitchen, tall dark gray Shaker style cabinets, some with leaded clear glass, reach up to the ceiling and stand out against the light gray walls. Hand painted Spanish style tiles rendered in emerald green, navy and white lend a southern California feel to the backsplash. “They were so wrong that it’s right,” says Brooks.
White solid surface quartz countertops echo the clean style of the home. A dark navy colored island with the same white top has stools covered in the same fabric as the dining chairs. Stainless steel appliances include a cappuccino machine, full size wine cooler and range hood. Motion sensor faucets are a smart feature in the kitchen.
More Kitchen Inspiration
See All PhotosLuxurious Living Space
In the adjoining family room, a citron green, contemporary sofa is accented with navy and ivory houndstooth check pillows. Classic Windsor chairs are done up in modern gray fabric. An abstract print rug in a tribal pattern of blue and ivory grounds the room.
A nod to Southern style is found on the fireplace which is tiled to the ceiling. “It looks like rustic, white painted brick,” says Brooks. Emerald green linen-look drapes with a gold sparkle cover the window doors that open out on to the covered screen porch out back. A huge industrial style 40 inch round black iron light fixture hangs from the ceiling.
Time-Lapse Photos
See All PhotosInviting Outdoors
The screen porch has a herringbone patterned tile floor that is the ground for a bold yellow sofa, white side chairs and lots of plants, says Brooks. Skylights in the roof allow plenty of natural light to flood the space.
A Dreamy Master Suite
The main floor master bedroom is designed with a grid pattern wall painted in high gloss off white. It’s the backdrop to the upholstered bed in shades of gray and taupe plaid for a serene feeling.
Celery green drapes cover the windows. Chocolate and raspberry colors as well as white and cranberry hues mixed with dark wood with brass details are the design accents in the sleeping and sitting areas. Geometric pattern area rugs speaks to the plaid pattern on the bed.
The master bath is a symphony of clean lines. Pebble gray herringbone pattern tile on the floor and subway tiles in the shower ground the furniture style vanity in the room. Warm gold pendant light fixtures illuminate the space. A TV hidden behind the vanity mirror, a rain shower head with additional body sprayers, a stand alone tub and a warming drawer for towels give smart, modern amenities to the room.
Second Floor Living
On the second floor, a flex space has a formal, library feel. The walls are deep gray and the furniture sports touches of salmon, orange, pink and navy. Leather chairs provide comfy seating for watching TV or reading.
The nursery is done up with deep teal walls, a grasscloth wallpapered ceiling, light gray crib, red drapes and animal print rug. The teen room on this floor has floral teal, navy and moss green wallpaper, off white rug and a teal upholstered headboard. Animal prints cover the seating.
Tiffany's HGTV Star Designs
See All PhotosLower Level Entertaining Spaces
On the lower level of the home is an exercise room, media room and guest suite. A dark ceiling with contrasting white walls sets the stage for the viewing the curved TV in the media room.
A striped sectional sofa in yellow, gray and mustard tones is flanked by two accent chairs. A gray hide rug accents the floor and a large scale art piece decorates a wall. Ethnic patterns in oranges, yellow, gray, black and white predominate in the guest suite.







