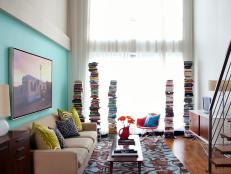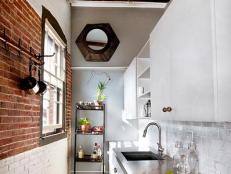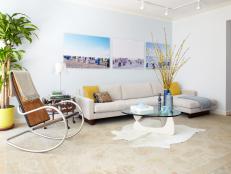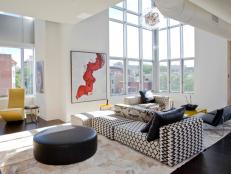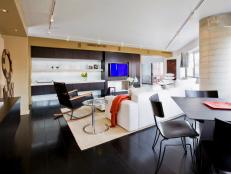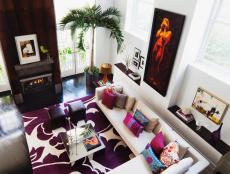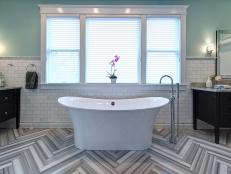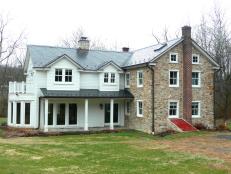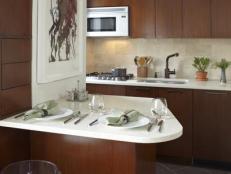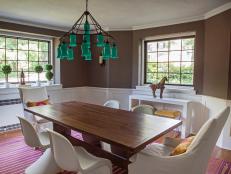Gracious Loft-Style Living

Picasa
Atlanta-based interior designer Vicki Bolick nurtured her client through a midlife design crisis with classic and contemporary solutions to a recently purchased loft space. The client lived in the space for almost a year before she contacted Vicki. Overwhelmed and frustrated, she needed major assistance pulling the cavernous 32' x 27' room together.
Vicki came up with a concept that included built-ins, additional lighting, furniture groupings, soft window treatments and a wisp of paint color on the walls. Four months later her client had a harmonious and elegant place to entertain big and small.
What was on the homeowner's wish list?
My client is in her fifties and wanted to start living in a whole new way. She wanted to downsize from a bigger, more traditional-style house, and wanted a fresh, clean new look.
Charming Sociable Loft
See All PhotosWhat was the largest design issue in this remodel?
The space lacked architectural detail so I created some with classic built-in bookshelves around the fireplace. That additional storage gave us room to store A/V equipment and to display various things. Lighting was also an issue. The dark espresso kitchen seemed to soak up all the light and made the place feel cave-like. I added can lights and spotlights throughout.
What are some of the challenges in designing an open loft space?
I think the most challenging part of the space was defining the living areas and creating a sense of warmth in such a large living area. And I didn’t want it to seem "overdone," which really equated to not crowding the space with too many pieces, and simply making sure it was purposeful.
What are some of the details you like best?
I like the glint and sparkle of metals used throughout the space. The coffee and side tables have metallic accents as does the sideboard in the dining room. I also like the use of glass surfaces, letting light in and through and feeling airy.










