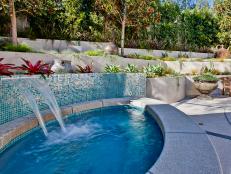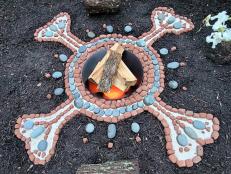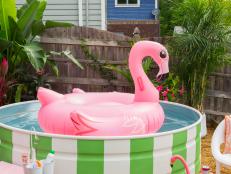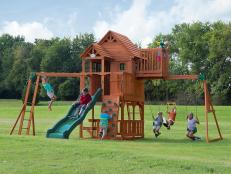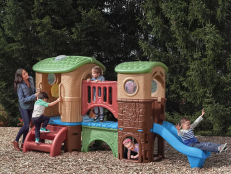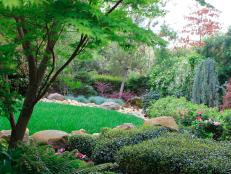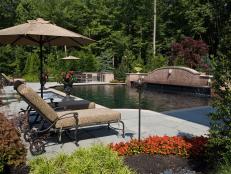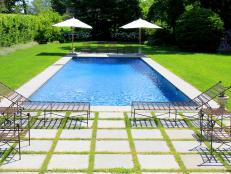Adding a Taste of India to a Movie Producer's Hollywood Hills Home
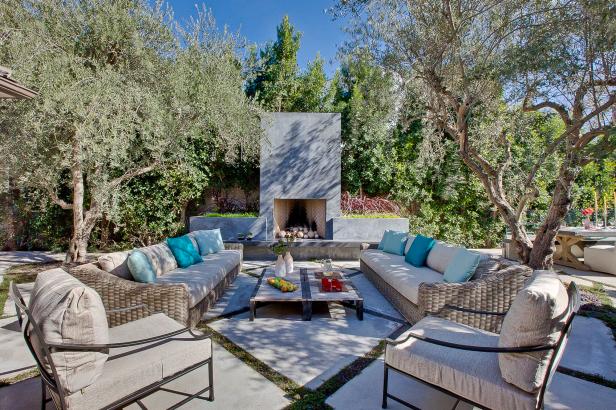
Eva Knoppel

What were the main items on your client's wish list for the design of their space?
My clients are award-winning international film producer Deepak Nayar and his wife, Mary. Deepak is credited with such blockbusters as Bend it Like Beckham and Buena Vista Social Club.
The Nayars told me they wanted an indoor-outdoor expansion of their Hollywood Hills home that would be accessible and useful for their family, which includes two children and some pets. It also was important for the space to provide a comfortable environment for entertaining their frequent guests.
Photos
See All PhotosWhat were the main objectives and goals you set out to accomplish what your client was looking for?
The clients asked us to think of their house as a movie set with focal points to catch the eye when people first walk in. I recommended building a fireplace as a main focal point in the new "outdoor living room," adding a cascading waterfall facing the pool, and having full grown olive and magnolia trees brought in by crane. These were all ideas that perfectly matched the client's vision.
What improvements and changes did you make to the space to better suit the lifestyle of your client?
I created a transitional space filled with Indian accents between the upper patio and pool level. This allows the homeowner to have business meetings in different parts of the garden without interrupting family life.
What was your biggest challenge in designing this retreat-like backyard, and how did you address it?
One of the biggest hurdles was in figuring out a way to get the olive trees into the garden without obstructing traffic on the narrow hillside. We ended up transporting them on smaller trucks, then putting a crane in the driveway and lifting them over the house and into the garden. As a gesture of goodwill, we also gave the surrounding neighbors edible arrangements and thanked them for their patience.
Another issue was in how to make all the areas accessible for the clients' two large dogs while minimizing the risk of them trampling all the plants. Our solution was to design raised concrete pavers leading through a terraced planting area so the dogs had something solid to walk on.
A third challenge was in figuring out what to do with the blank white retaining wall dividing the upper patio and lower pool deck. To solve this issue we created a water feature planting wall, which became another focal point as you walked up from the pool deck to the upper patio.
What was the inspiration for this project?
The inspiration for this space was India. The client is a film producer from India who has an American wife. They weren't fond of their ranch-style house and yard, so we brought in color and accessories that reflected the bright and happy Indian culture. The water wall was inspired by the Brazilian landscape architect Burle Marx, who does some amazing work and is one of my favorites.
Was there a specific element that was essential to bringing the design together?
The immediate back patio had already been started with 5' square concrete pavers, so we continued these lines all throughout the property. We decided to remove a couple of squares in the upper patio and replaced them with the planted olive trees. The spaces between the pavers were then filled with thyme in order to soften up the rigid concrete.
In the middle area, with the water wall, we poured new squares as a path through creeping red fescue, which led to the landing in front of the workout room. This same concept was also used in the pool area, where we used scored concrete with stained bands crisscrossing throughout.
We used Ipe wood for a large landing in front of the gym in the middle area; this helped soften the look of the concrete. To tie the wood to another area, we added Ipe wood steps to the pool and on the built-in benches that stretched around the pool.
One of the biggest elements that was essential to bringing the design together was the outdoor fireplace. We needed to make it visible from the both the entrance as well as the entire living room so that an indoor-outdoor feeling was accomplished when the folding doors between the living room and the outdoor space were open.
Another major design element was in the front of the house. This space is very narrow, so we used a lingam (a stylized symbol of the god Shiva), which poured water into a curvy runnel that extends under the entrance walkway towards a large cistern at the end of the front yard.
You completely gutted the pool house to create the entertainment pavilion. How did you redesign this space to create the ultimate outdoor hangout?
In order to make this space into a nice retreat, I removed all the outdated French country attributes. I added a window so you can view the terraced garden, and I added bright colors to the walls, sofa and cushions. The addition of deep sofa/daybed seating makes this area perfect for an afternoon nap.
This project saw several full-grown trees lifted by crane into the backyard, including magnolias for the tiered terrace. How did this fit into the design?
We chose to bring in full-grown trees because the client wanted instant gratification. In the upper patio, the olive trees needed to be old, gnarly, and tall enough to provide a canopy for walking under. The D. D. Blanchard magnolias were handpicked for their shape and because of the way the contrasting colors of the leaves would stand out in front of the green hedge behind them.
When it came to the design of the terraces, I decided to put in raised concrete stepping stones in order to mimic the concrete square pattern that flowed throughout the entire property.
What makes this project uniquely yours? Is there a design element that you incorporate into every project you work on? How did you use integrate your style into this project?
I always try to design with the architecture of the house in mind and incorporate the clients' taste as much as possible. I keep in mind the fact that we live in a desert and make sure the landscaping is as water-conscious as possible. The client might want a water-hungry English garden, but the same principles of design can be utilized in a drought tolerant setting.
My background is in cancer research, and after 23 years behind a lab bench I decided to start a nursery. I discovered that Mediterranean-style plants, which were more appropriate for this climate, were hard to come by. I realized very soon that there was a real need for these types of plants. Because of my nursery experience, I grew quickly in the landscape design world and decided to get a contractor's license. Now I feel that I'm doing just as much good for people by giving them an inviting outdoor living space as I did doing cancer research. People need a place to unwind and enjoy nature. The home is not just about the house, but has to include the outdoors as well. So my goal is to get them outside where they can enjoy it.
What are the "hidden gems" that made a big difference in the overall success of your design?
Incorporating the Indian accessories into the design made a big difference, and installing the lingam with a runnel in the inaccessible narrow front yard was brilliant. Also, using the retaining wall for a Burle Marx water feature was also a good solution because it is an unexpected beautiful surprise as you turn the corner.






