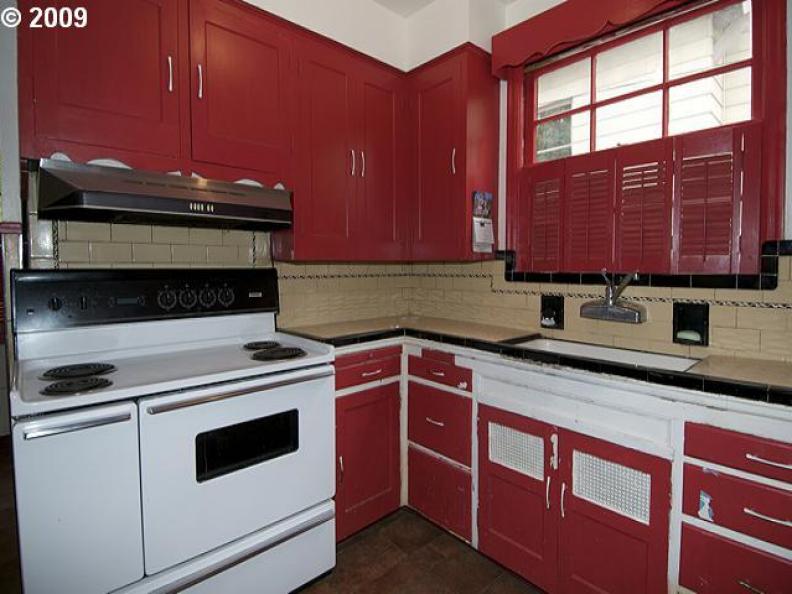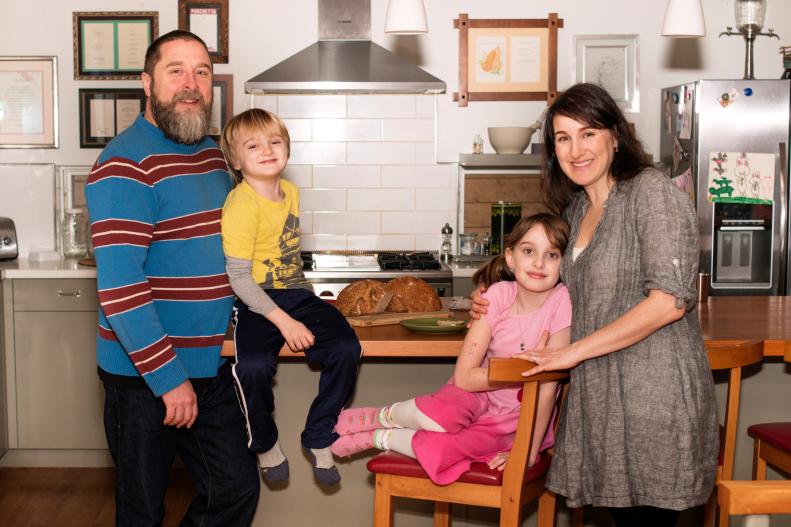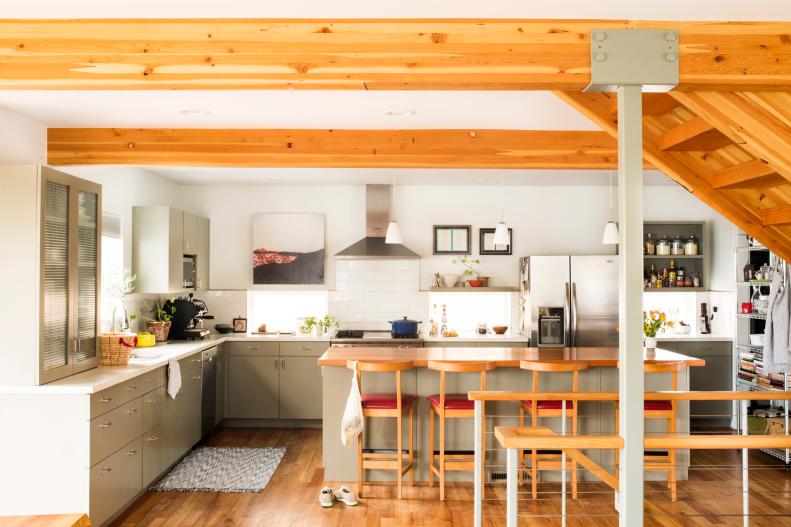1 / 18
Blast From the Past
The kitchen was most likely remodeled in the 1950s when an electric range was added to upgrade the original wood stove system from when the home was built in the 1930s. The kitchen had not been touched other than the red paint for 60 years, and it was in need of an update.









