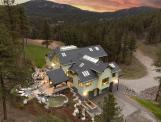Season 1, Episode 11
A Small Space Expands Into A Spacious Floor Plan
Scott and Kenny have an awkwardly laid out living and dining room combo with a small kitchen that they'd like the West End team to restructure. Designer Hal Davis' plan includes knocking down a wall to create one, harmonious room with better flow. Once that's done, the West End Salavage team takes on replacing the dated 1980s bannister with a hipper version made from salvaged, bullet-riddled windmill tails. The rough but modern look of the new railing makes a bold statement when you first enter the home. Owner Don Short buys an eight foot piece of rare walnut in its raw form to use as a dining table in Scott and Kenny's home. Designer Hal is on board with the idea, but not with Don's plan of repurposing aerated tubes from the bottom of a grain bin into a table base. They find themselves at odds with each other, but a compromise is found, and Hal adds criss cross rebar as a decorative element. The walnut table is clearly the showcase piece in the new space. Hanging above the table is a custom-made, two-tier chandelier upcycled from a variety of stained glass pieces. Scott and Kenny couldn't be happier with their new space.
See Tune-In Times
This Victorian Design is on Fire, Literally
The West End Salvage Team Creates the Ultimate Bachelor Pad
On TV
Follow Us Everywhere
Join the party! Don't miss HGTV in your favorite social media feeds.
Luxury Home Giveaways
HGTV Smart Home
A sophisticated Southwestern home in Santa Fe, New Mexico
HGTV Dream Home
A modern mountain getaway in Morrison, Colorado
HGTV Urban Oasis
A Southern-inspired escape in Louisville, Kentucky












