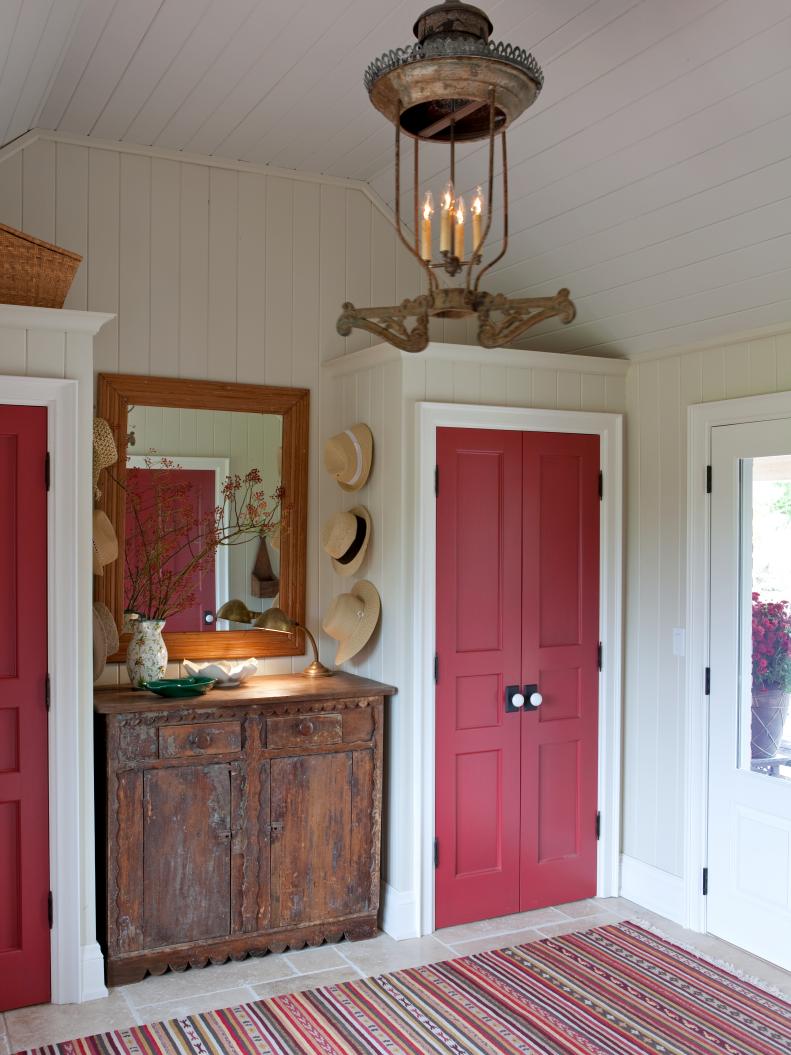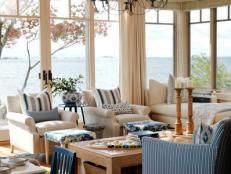1 / 12
Photo: Design by Sarah Richardson.
From:
Sarah's House.
A Warm Welcome
Using earthy materials and antique accents, Sarah designed a stylish entryway that maintains the rustic quality of a century-old farmhouse. Two vibrant, red closet doors add a splash of color to the subdued space, while a vintage cabinet and a 19th-century light fixture provide old-fashioned character.









