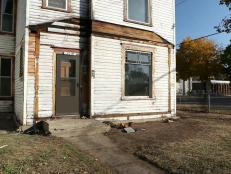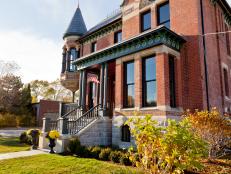1 / 17
From:
Rehab Addict Lake House Rescue
Designing a Family Lake House
Eight years ago, Nicole Curtis of Rehab Addict bought a cottage in her hometown of Lake Orion, Michigan. She’d seen too many historic homes demolished over the years and didn’t want the beautiful house to be one of the many. She thought her little lake cottage would be a breeze to renovate — turns out, she was wrong. It took eight years for her and her team to finish the remodel, but now the family's lakeside adventure home is ready for years of memory-making. Let's take a look around.












