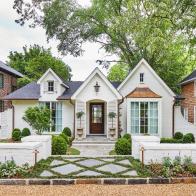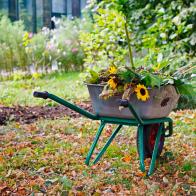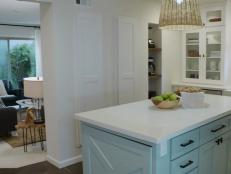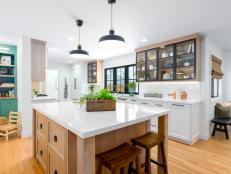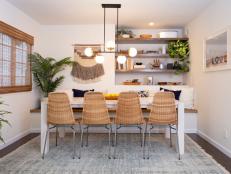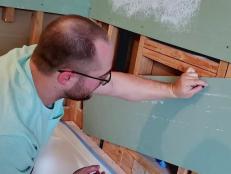1 / 59
Jasmine Roth Is Back to Help Homeowners
When even the best-laid plans start to spiral out of control, homeowners turn to Help! I Wrecked My House host Jasmine Roth and her crew of trusted and experienced contractors. Jasmine helps ambitious DIYers follow through on their renovations and makeovers when the going gets tough. She's an expert when it comes to making impactful changes on a tight timeline with a limited budget. Just take a look at how she's transformed these homes.



