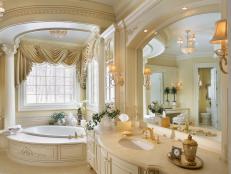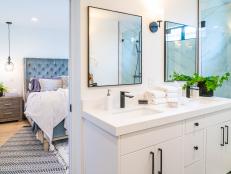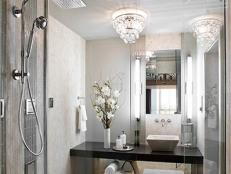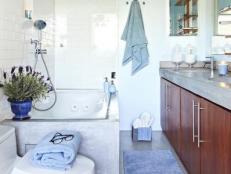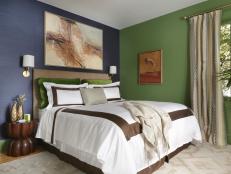1 / 92
Photo: Rachel Whyte.
From:
Fixer Upper.
Lakeside Modern Ranch
Joanna decked out this bedroom in neutrals, making the space feel bright and open. Wood accents, such as the custom-made headboard and bench, create warmth in the space, making it inviting. A wood barn door conceals a bathroom that has also been remodeled. Go to the next slide to see more of this room.








