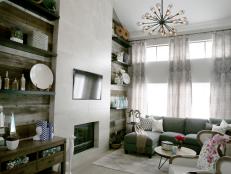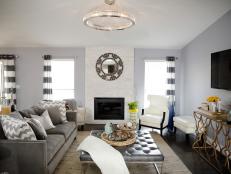1 / 40
From:
Brother Vs. Brother
Brotherly Love
The brothers are back for a new season of Brother Vs. Brother as they go mano a mano to renovate two Las Vegas fixer uppers. The brothers' work will be judged by rotating celebrity guests, with brother JD serving as the master of ceremonies. This week's critics? Brandon and Jen Hatmaker of Your Big Family Renovation.












