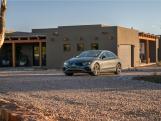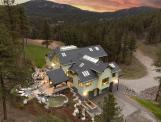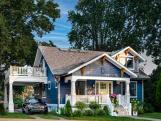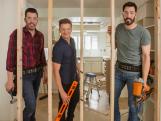American Rehab: Virginia Episodes
Virginia: Curved Kitchen
Catherine and Tayloe Emery begin renovations on their family estate, Mount Airy. The kitchen has an impractical curved design, so they enlist the help of family to make it a modern space with a vintage feel.
Virginia: Family Space
Mount Airy's formal main house isn't suited for a family with young kids, so Catherine and Tayloe work to convert an extra bedroom into a relaxing family room. However, just as they wrap up the project, they realize they made a costly mistake.
Virginia: Outdoor Entertainment
Catherine and Tayloe want to create an outdoor entertaining area complete with a fire pit. The yard must first pass inspection from an archaeological team, and the project faces being shut down if any significant historical elements are found.
Virginia: Smokehouse Speakeasy
The estate smokehouse was built in 1761, and Catherine and Tayloe want to convert the dilapidated building into a speakeasy-style bar for weddings and entertaining. With the expenses involved, they must get creative and repurpose items they already have.
Virginia: Main Suite
It's time for Catherine and Tayloe to overhaul the main suite at Mount Airy. They tear out most of the current bathroom, which involves replacing a makeshift attic ladder attached by a wire hanger.
Virginia: Modern Man Cave
Tayloe looks to fulfill his grandfather's vision of converting the counting house into the ultimate man cave. The seemingly simple project turns out to be more than they bargained for, and Tayloe suffers a nasty fall from a ladder.
Virginia: Multi-Function Mudroom
The lower level of the west wing has warped floors and crumbling brick walls, so it needs a major restoration. Catherine and Tayloe decide to turn the wasted space into a multifunctional mudroom for laundry, dogs, kids and more.
Virginia: Wing Bed and Bath
Catherine and Tayloe turn two unused rooms in the west wing into a bedroom and bathroom that can accommodate multiple guests. Later, they visit another family property built in the 1700s for design inspiration.
Virginia: Wing Lounge
Despite its lack of flooring and crumbling walls, Catherine and Tayloe want to turn the original laundry room into a guest lounge. The massive job includes dealing with a suspended wood ceiling, opening up a brick wall and incorporating the family crest.
Virginia: Wing Kitchen
Catherine and Tayloe want to turn the original, 18th-century kitchen in the west wing into a chef's kitchen for when they host large parties. They must rebuild the deteriorating fireplace and blend historic aspects with modern kitchen features.
On TV
Follow Us Everywhere
Join the party! Don't miss HGTV in your favorite social media feeds.
Luxury Home Giveaways
HGTV Smart Home
A sophisticated Southwestern home in Santa Fe, New Mexico
HGTV Dream Home
A modern mountain getaway in Morrison, Colorado
HGTV Urban Oasis
A Southern-inspired escape in Louisville, Kentucky












