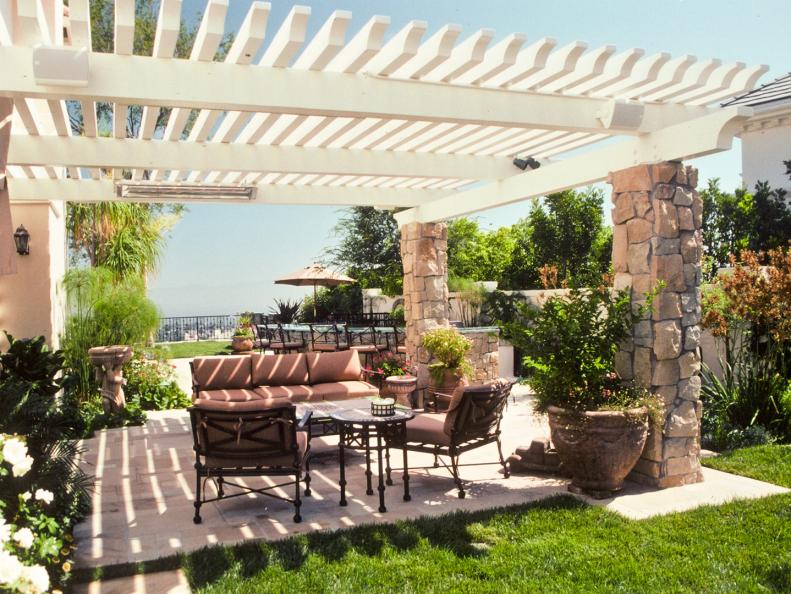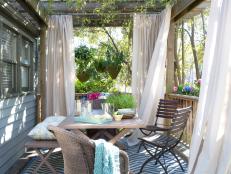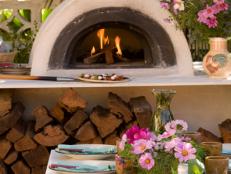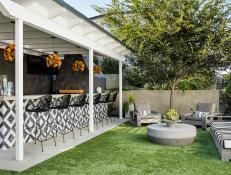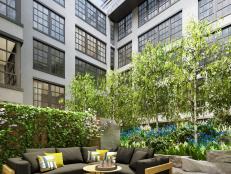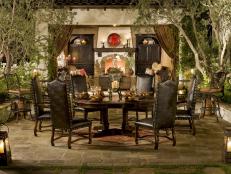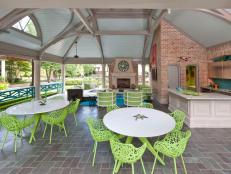1 / 32
Rustic Look
A stylish outdoor design scheme can be achieved whether you are dealing with an expansive suburban backyard or a small urban space with a balcony or rooftop space. This outdoor living room features a large rustic overhead structure that provides cooling shade on especially hot days.
Designer: Bruce Meeks, Landscape Architect, Meeks & Associates Landscape Architecture






