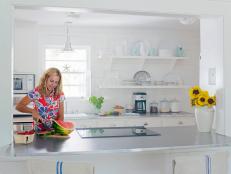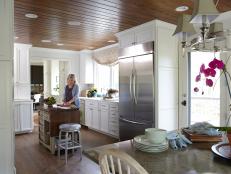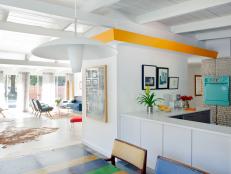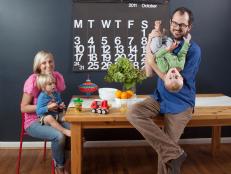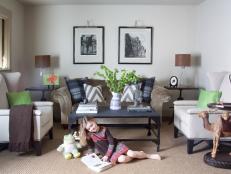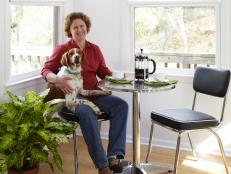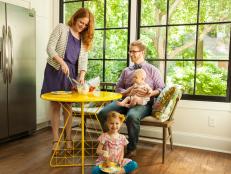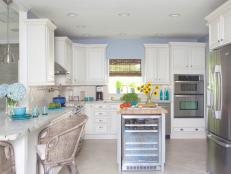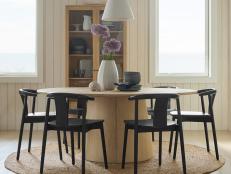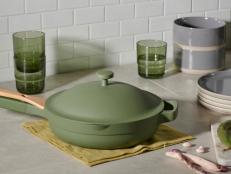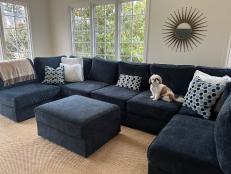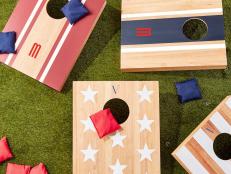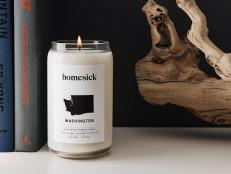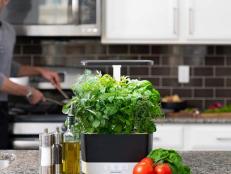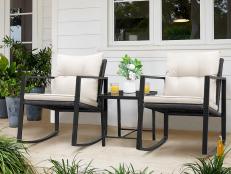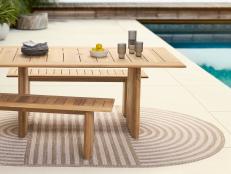A Kitchen Built for the Family
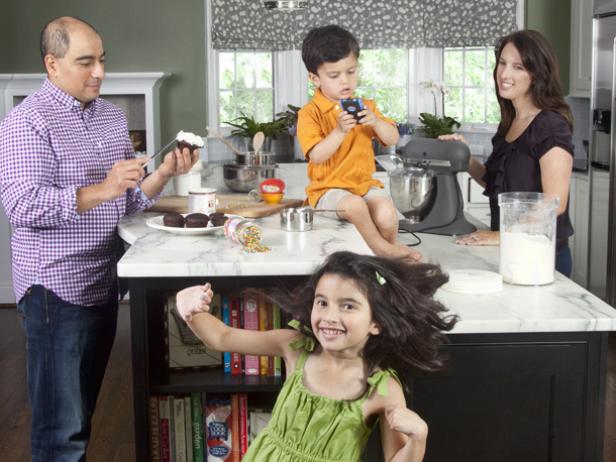
Alex and Mike Fenech have three passions in life: spending time with their kids, cooking, and spending time cooking with their kids. When the couple bought their 1970s ranch house in Dunwoody, Ga., in 2008, they loved the generous square footage of its existing kitchen but wanted to change its layout. Their goal was to use its space more efficiently, get rid of its dark, dated, Tuscan look and turn their kitchen into a kid-friendly cook's paradise.
Alex and Mike, both busy executives, balance their demanding professional lives by spending as much quality time as possible with their daughter, Ansley, and son, Asher. The family loves food and their favorite thing to cook is cupcakes. "The only way we can lure the kids away from their iTouch games is with cupcake time," Alex says. "Asher will jump up on the counter and work with me on the icing, while Ansley instantly becomes the Sprinkle Queen."
Fun, Family-Focused Baking Kitchen
See All PhotosAfter living in the house for more than a year, the Fenechs decided to take their kitchen into the 21st century, lightening it up with a transitional, family-friendly look and turning it into the kitchen of their dreams.
The Fenechs hired Dale Contant of Atlanta Design & Build, Marietta, Ga., to execute the renovation. The three-month, $100,000 project included:
- Tripling the amount of counter space
- Relocating all appliances (and upgrading them to commercial grade.)
- Building three pantries: one for everyday foods, one for the kids and another strictly for baking ingredients
- Creating custom bookshelves to house cookbooks
- Integrating a microwave and warming drawer into the backside of a kitchen island to keep them out of sight
- Installing recessed cans and new pendants for better lighting
- Turning an old bay window into a dishwashing station
- Moving walls to open up the floor plan
- Leveling the kitchen floor
- Adding more vents
- Creating a mud room and powder room on the other side of the kitchen wall
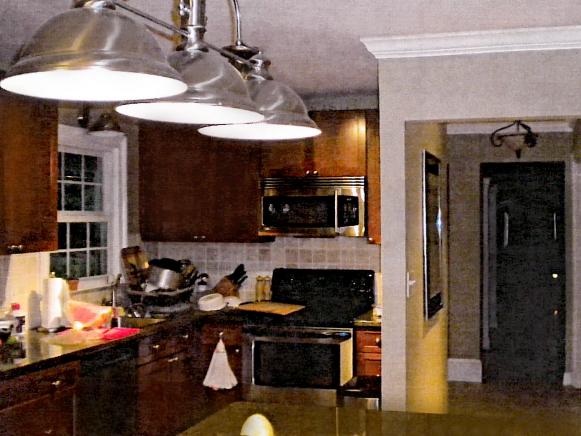
To give the homeowners more space, Dale altered the room's existing layout, moving the appliances out of a corner and scattering them throughout the room into multiple task zones. "All the appliances were shoved into one corner and it had a small island where mail, homework and keys piled up," Alex says. "There was never any empty counter space." Dale installed a larger kitchen island with a warming drawer, pull-out trash bins and built-in bookshelves for cookbooks.
Dale and his team also turned the existing kitchen's bay window into a dishwashing station, transforming wasted space into a functional area and improving the room's flow. Dale took out the lower windows and installed black granite countertops and a stainless sink. There's now enough counter space to accommodate potted plants and herbs by the window.
The Fenechs worked with Dale to decide how much to spend on each element of the room, then agreed on a list of priorities. They splurged on commercial-grade, stainless steel appliances, marble and black granite counter tops, a pot filler, custom inset cabinets and a glass tile backsplash. The Fenechs bought their large appliances online, willing to take buy them sight unseen to save some money and time. "Shopping [online] saved a ton of time we would have otherwise spent driving all over town," Alex says. They bought the remaining elements, "hardware, a stainless steel microwave, pendant lights, window coverings and small appliances" locally.
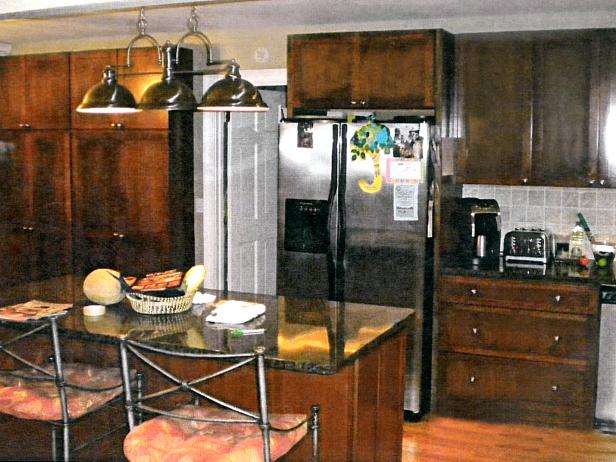
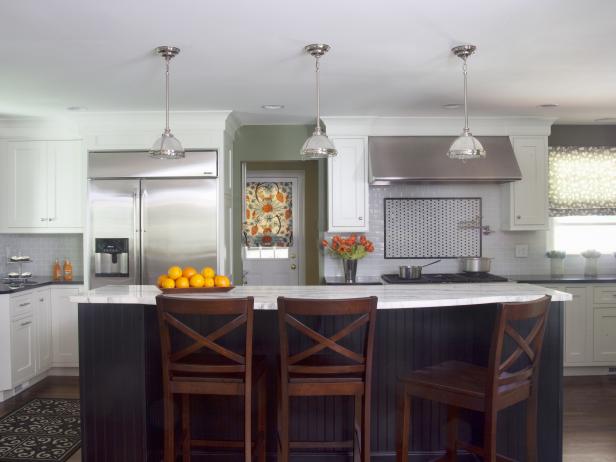
Room for the Kids
Alex and Mike took their children into consideration as they made decisions about the remodel. "In the old kitchen, since everything was out of reach, the kids had no independence to get their own snacks or water," Alex says. But a kid-sized pantry, integrated into the side of a kitchen island, allows Ansley and Asher to get their own snacks.
Because their kitchen is where the family gathers, the new kitchen island also includes a school work station, so the children can do their homework there while Mom and Dad cook. "We don't want our kids stuck in their bedrooms doing homework all afternoon," Alex says. "[Having the school work station in the kitchen] allows us all to interact and get dinner ready at the same time."
Another kid-friendly accommodation: The kitchen's new baking station is built around one of the home's front windows, so Mom and Dad can cook and keep an eye on Ansley and Asher as they play in the front yard.
The room's new layout uses the kitchen space more effectively, so there's space for everyone in the family to do different tasks at the same time without getting in each other's way, like most homeowners who do a remodeling project, the Fenechs ran into some items that ended up costing more than they had expected. Like custom window treatments. "We left a small amount of money in the budget for custom Roman shades," Alex says. "As it turns out, custom window treatments are very expensive. It wasn't until about eight months after the renovation that we were able to splurge on what we wanted."
Another area they saved money: countertops. Their budget didn't allow for a roomful of high-end countertops, so they used top-grade material on the main islands and a less expensive material on the other countertops in the room. The Fenechs splurged on white marble for their bar-height island counters, because they loved the rich look. They used less-expensive, polished black granite on the rest of the counters. The key to mixing the materials: using contrasting colors.
Dale suggested the Fenechs choose honed finished marble instead of the highly polished sort, because the matte finish of honed is easier to clean and it shows fewer stains and marks. "It's perfect for a working kitchen," Alex says.
The result of all this work has been a gorgeous kitchen where all four Fenechs can crank out cupcakes.
"The old kitchen wasn't conducive to family-style baking," Alex says. "Now, not only is it set up to knock out more than 100 cupcakes a day, it's much more our style, and there's enough space for everyone to pitch in."










